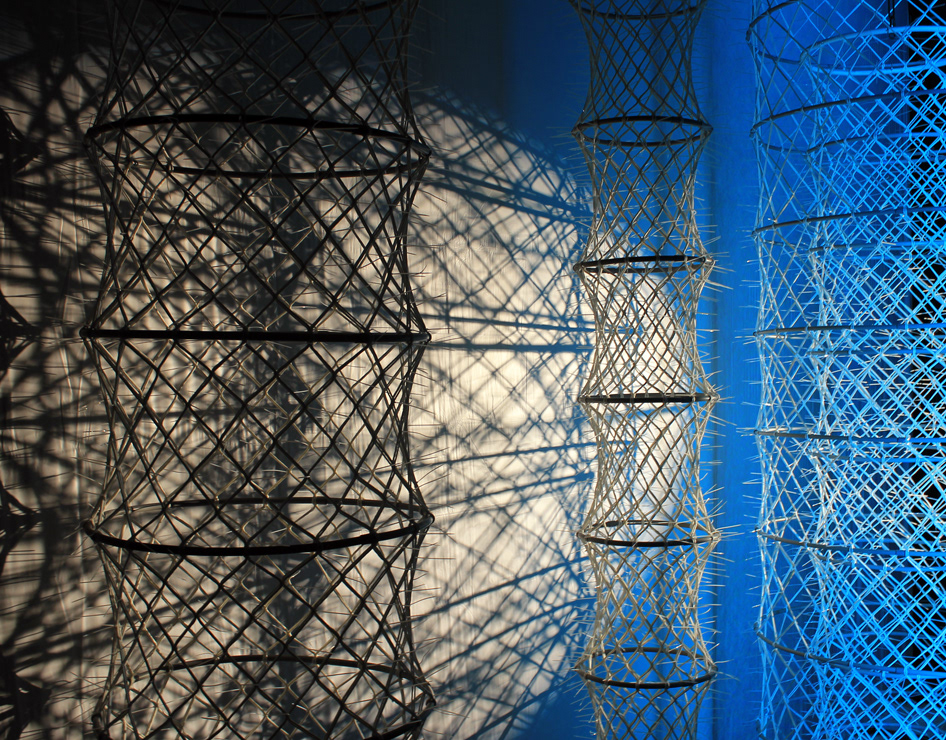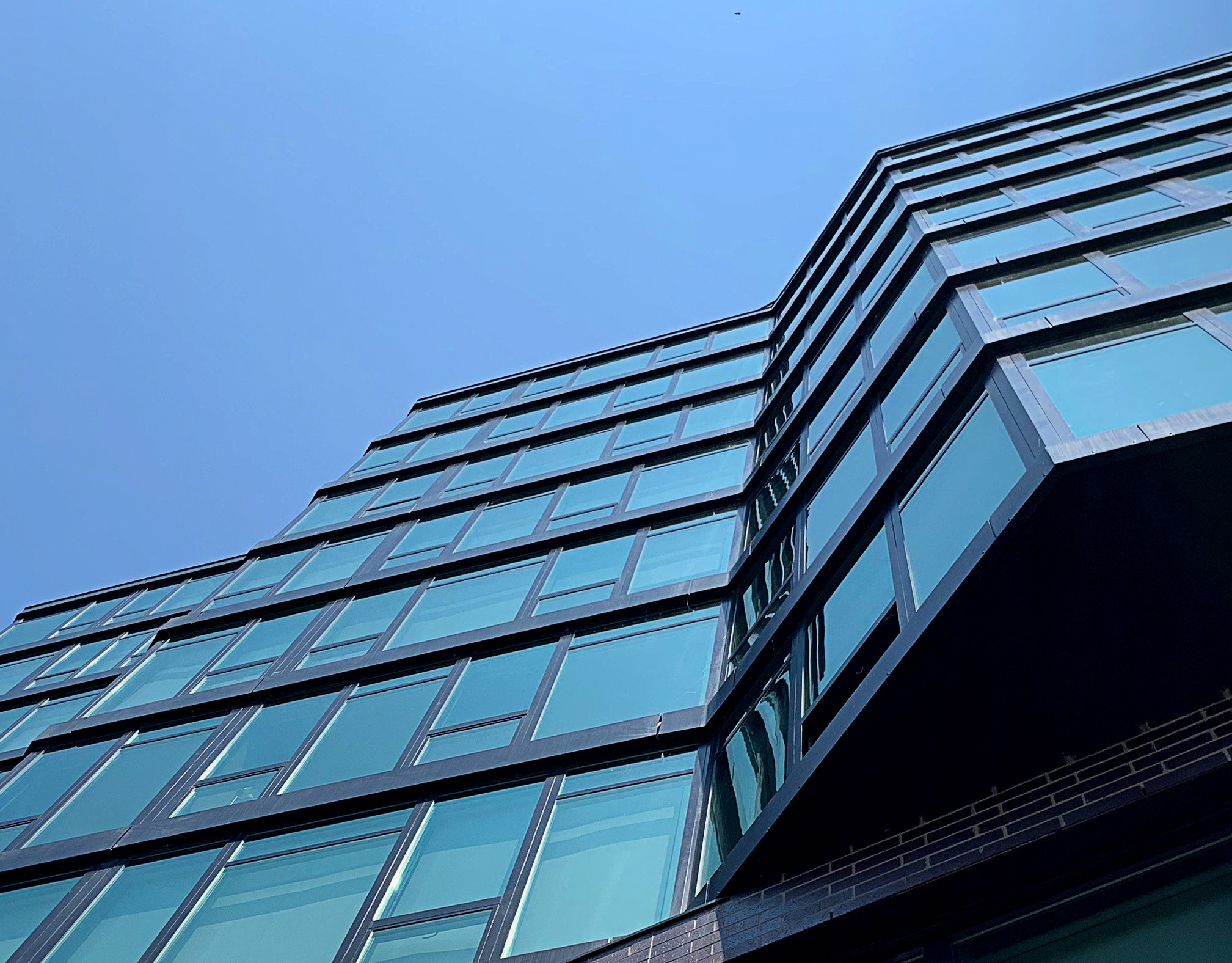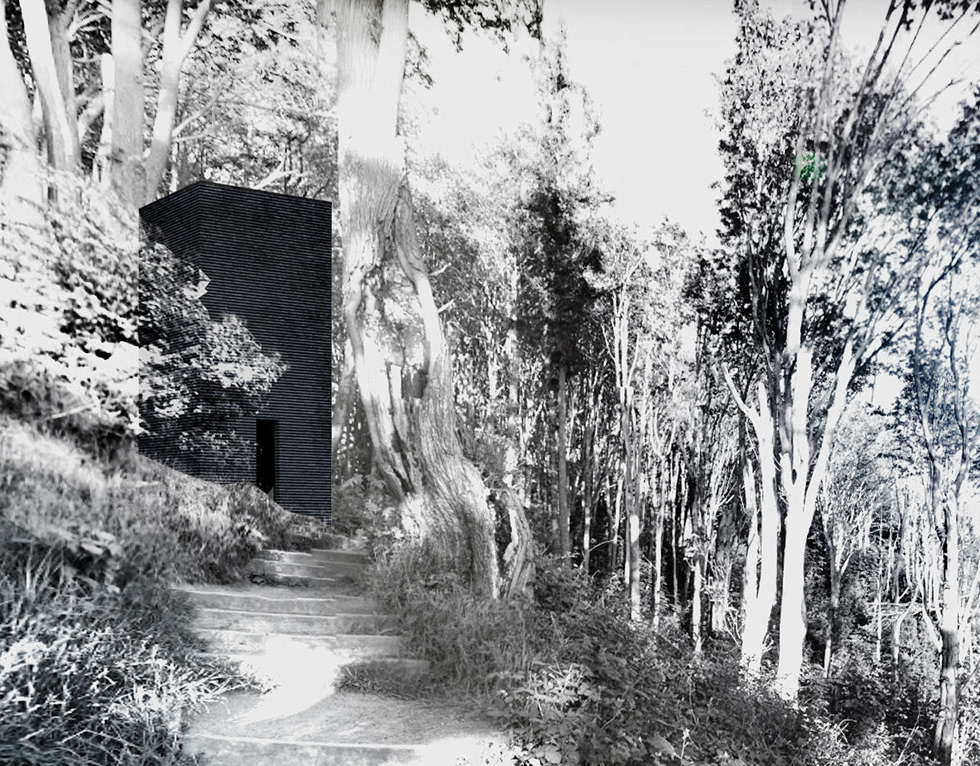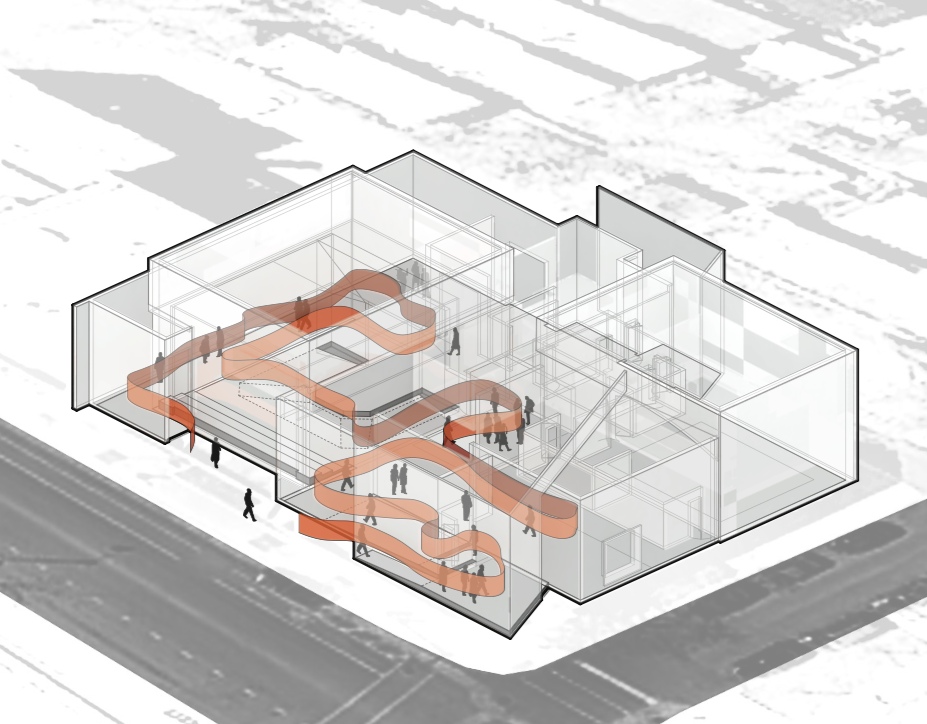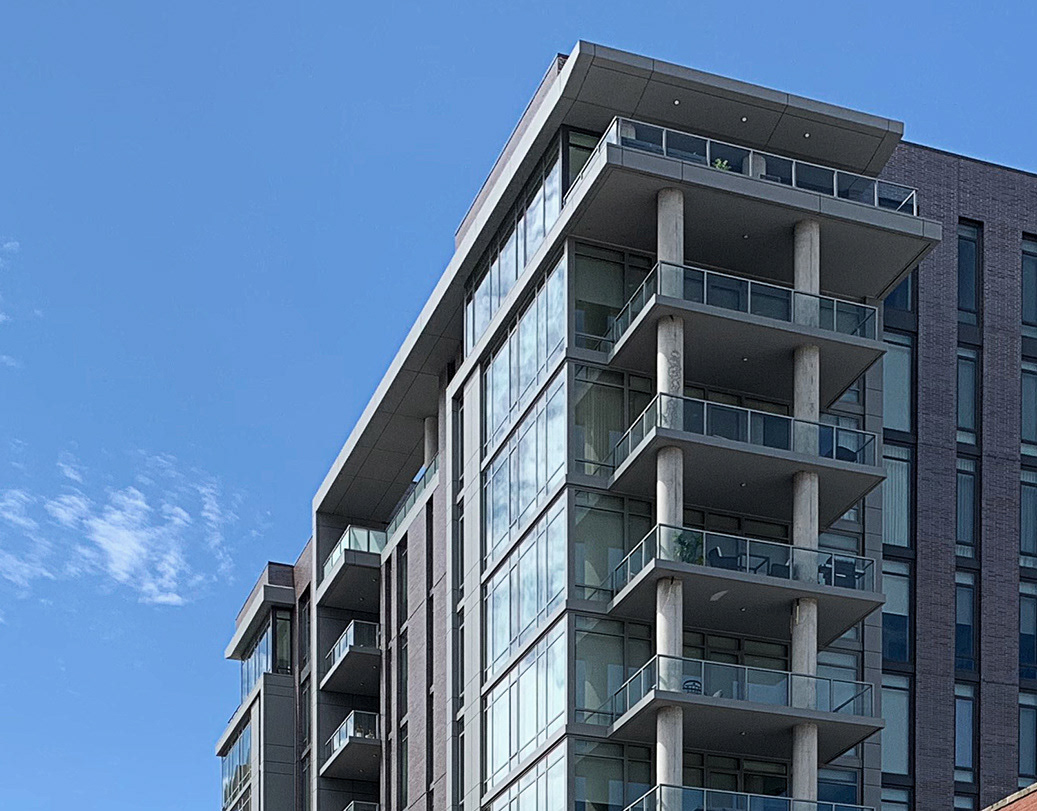Exterior photograph by others.
G|R|E|C Architects
Chicago, Illinois
Project Responsibilities: Assisted with interior design, specification, and detailing, produced permit and construction documents, assisted with construction administration. Created high-resolution presentation renderings of public areas for advertising and client use. Project was executed in Revit.
Mixed-use development with 199 residential units located in Chicago’s West Loop neighborhood. Located on the site of the 1886 Haymarket Affair, the project acknowledges its history by paying homage to the existing Haymarket Monument. The defining feature of the building’s entry is a small pocket park that frames the existing monument and offers a calm, green space for the neighborhood. The lobby’s main focal points, the 15-foot-long reception desk and monumental stair, both feature wood beams salvaged from the existing building on-site. An art piece commissioned from the artist of the Haymarket Monument is a prominent feature in the lobby of the building, along with the innovative fire-rated glass bridge at the loft level.

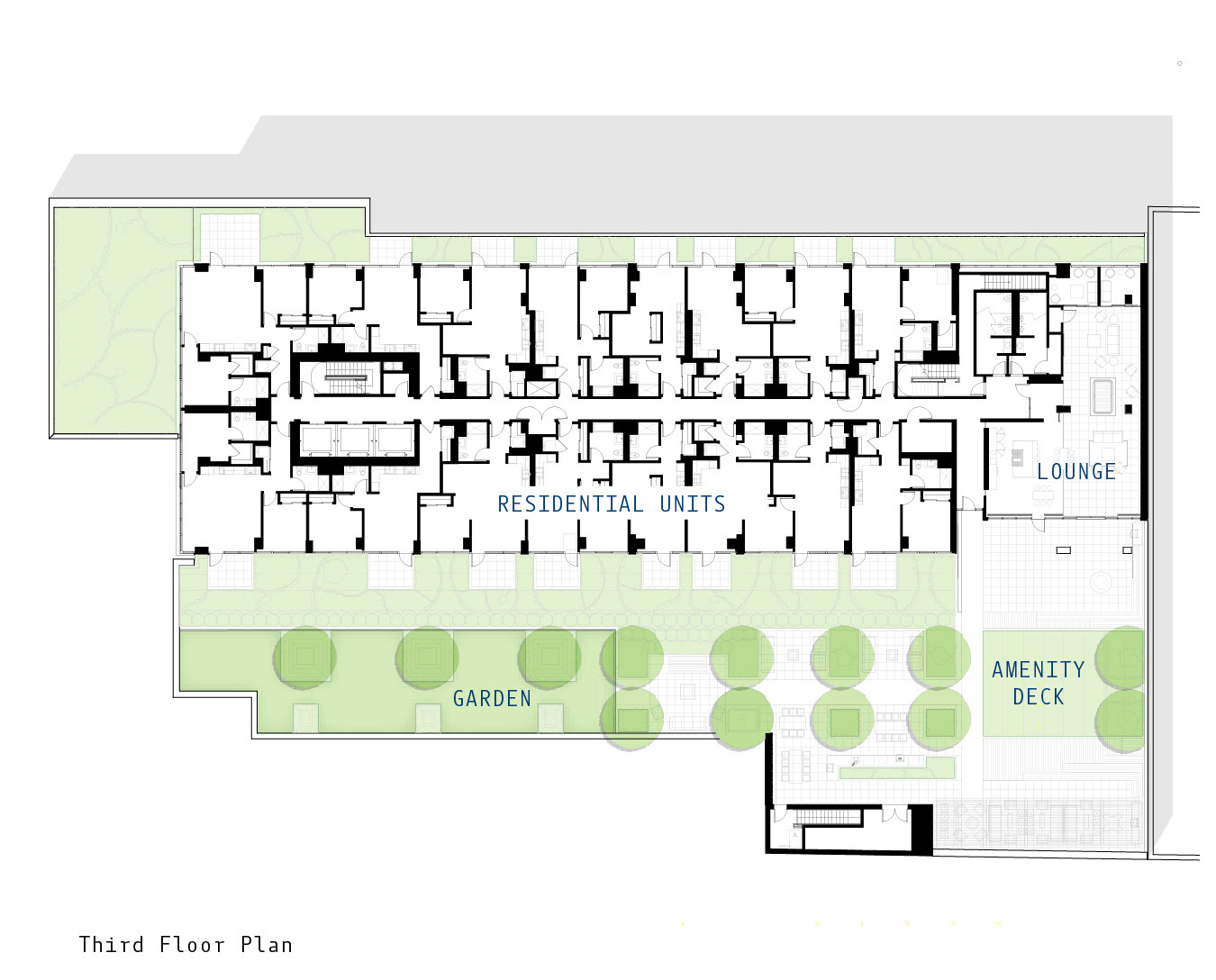

Ground, Third, and Fourteenth Floor Plans
West Building Elevation
Existing Haymarket Monument & Pocket Park
Building Entrance
PUBLIC AREAS
Lobby rendering
Lobby photograph by others
Lobby photograph by others
Third Floor Amenity Lounge rendering
Lounge photograph by others
Third Floor Amenity Deck rendering
Rooftop Pool Deck rendering
Pool Deck photograph by others
RESIDENTIAL UNITS & CORRIDORS
Residential Corridor - Rendering
Residential Elevator Lobby - Rendering
Unit In-line Kitchen - Rendering
Unit "L" Kitchen - Rendering
