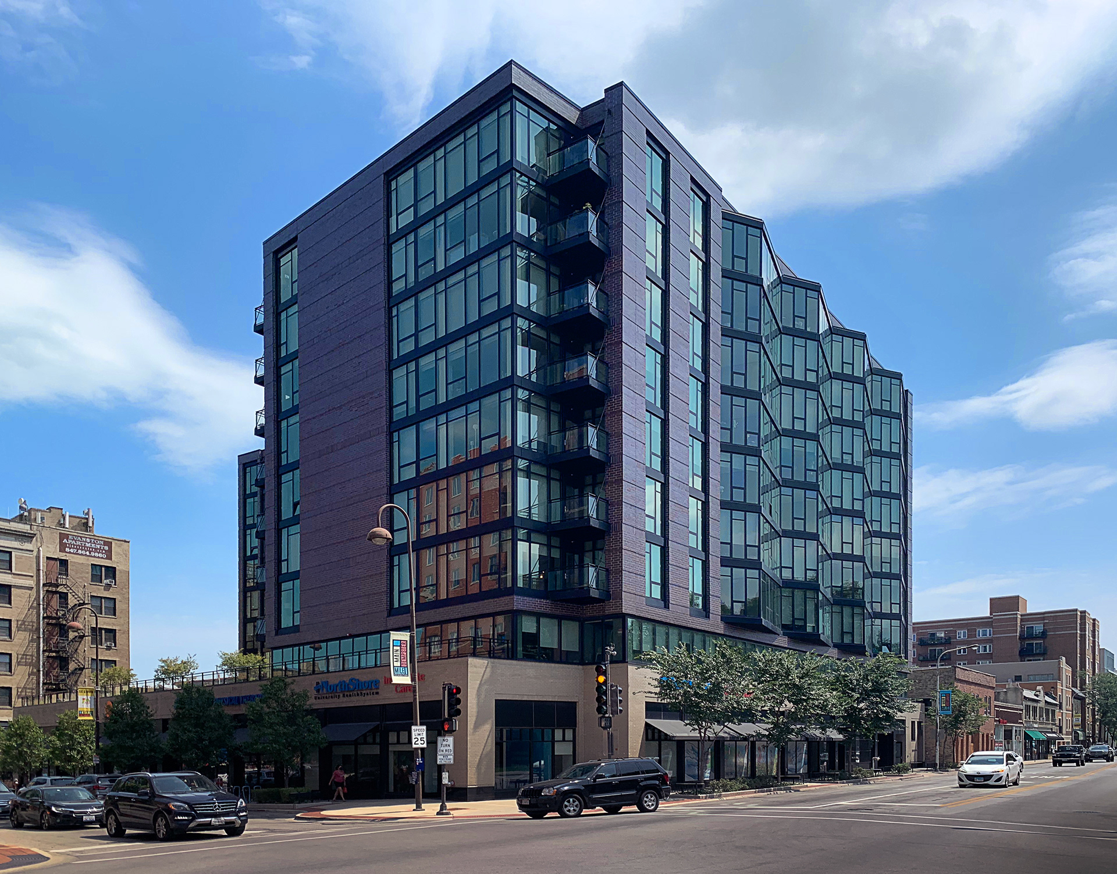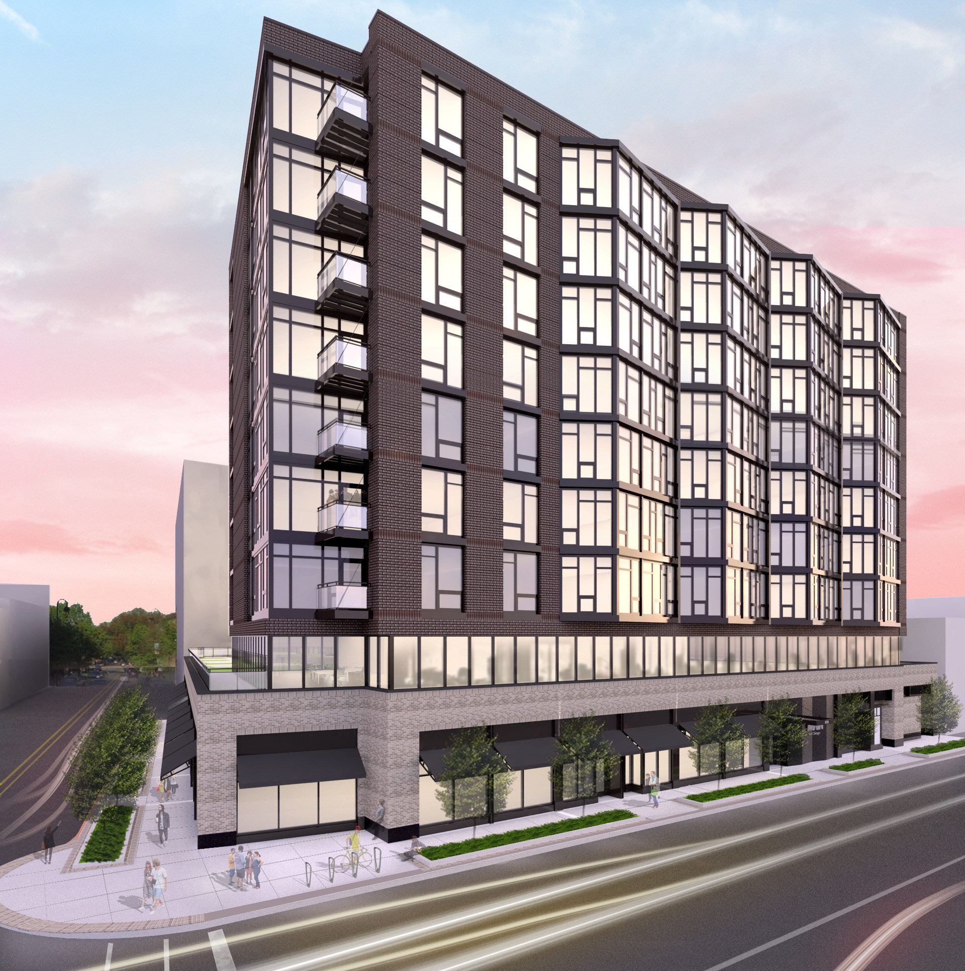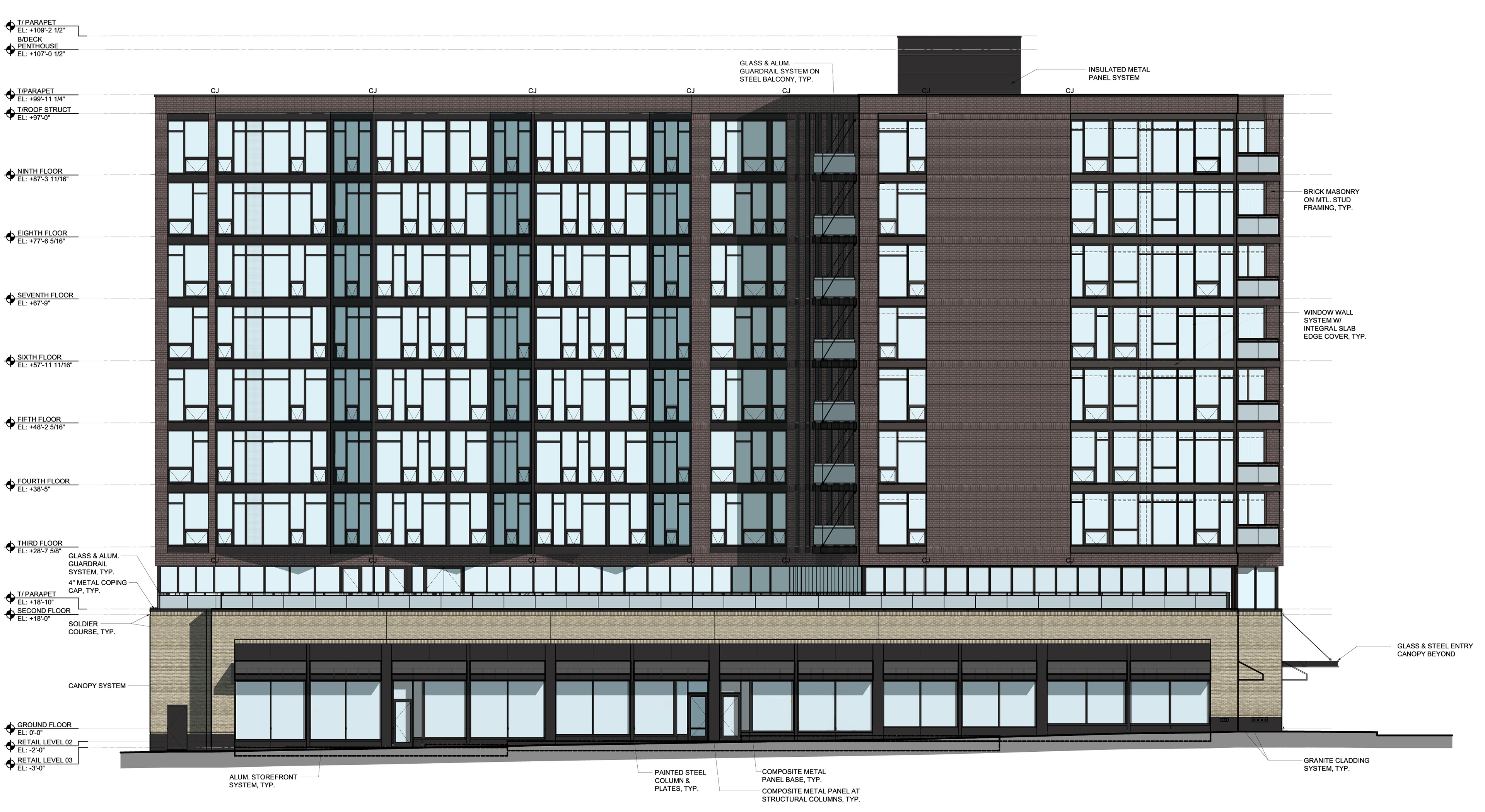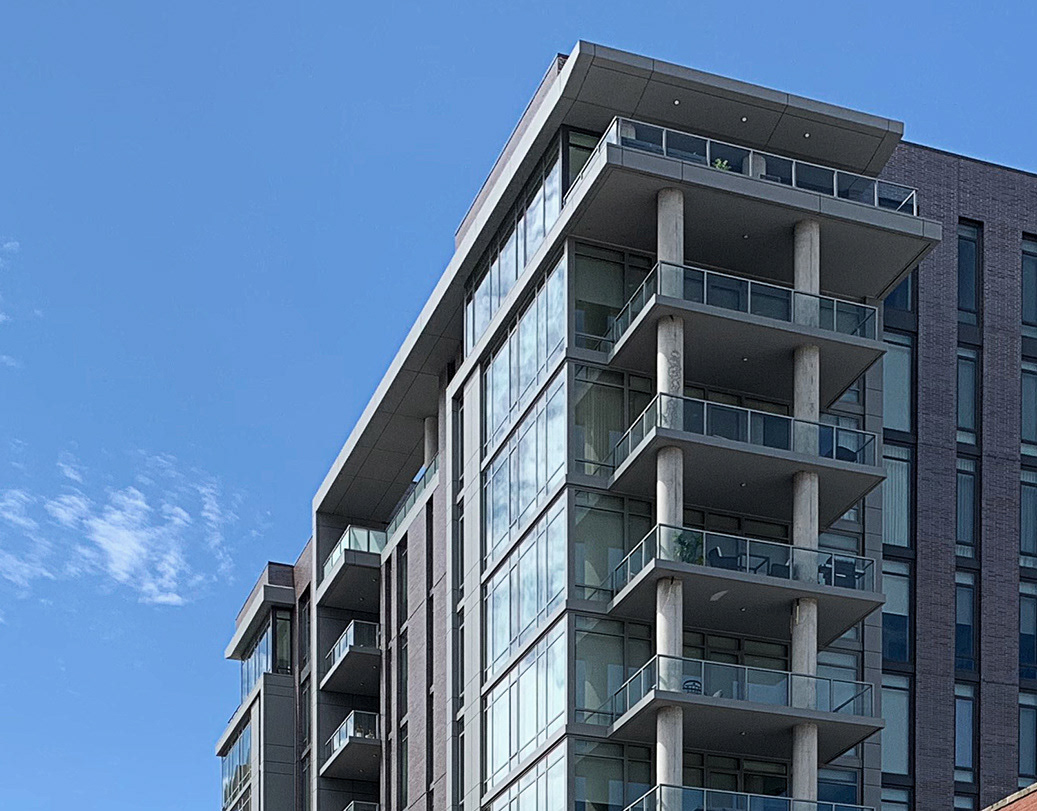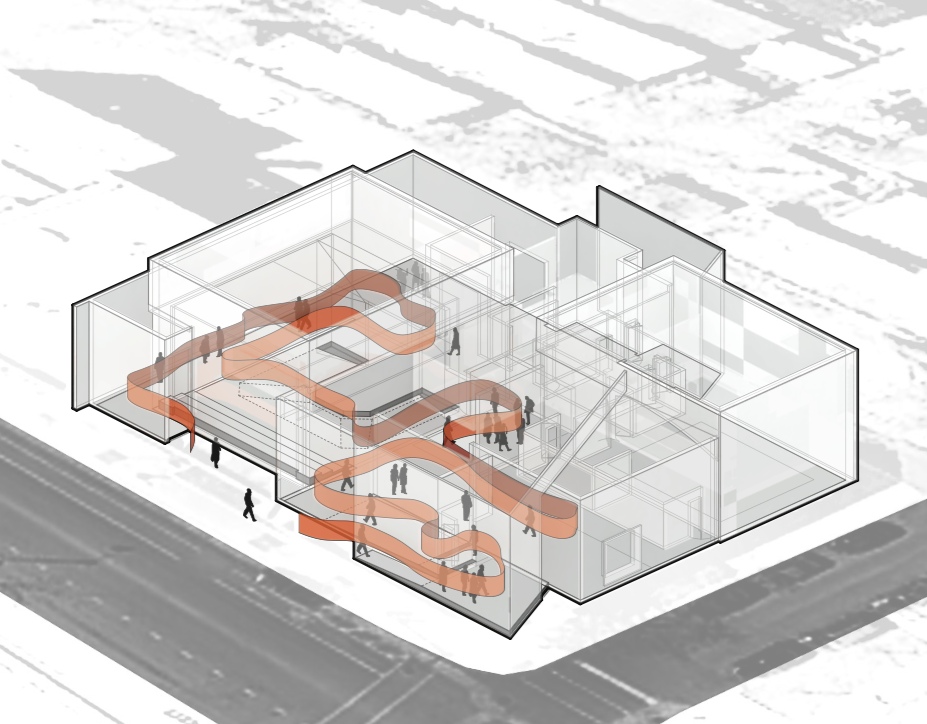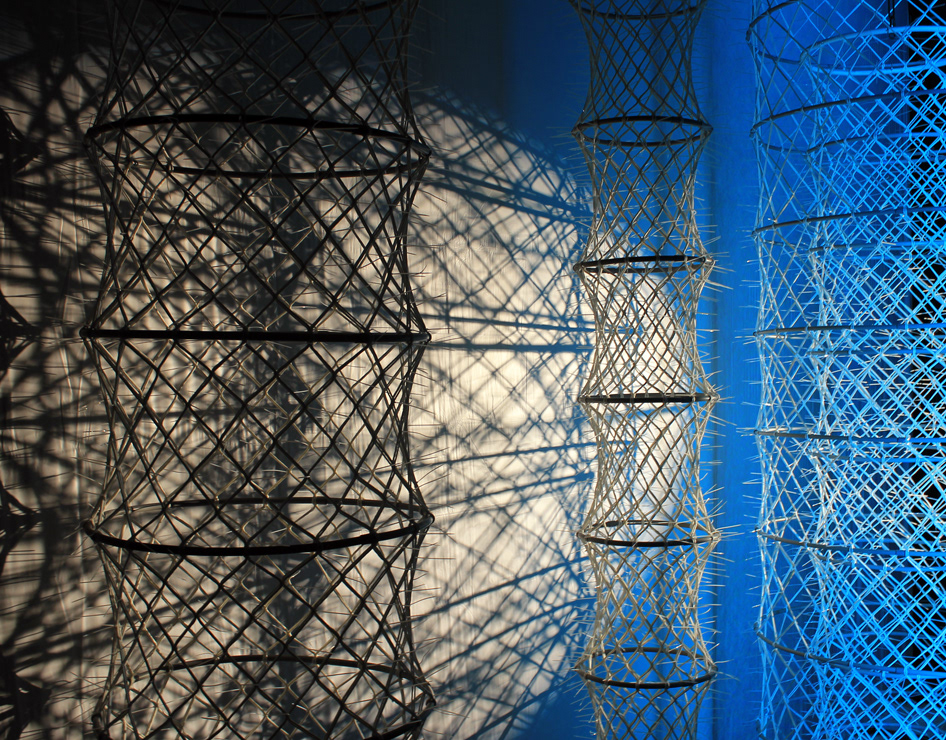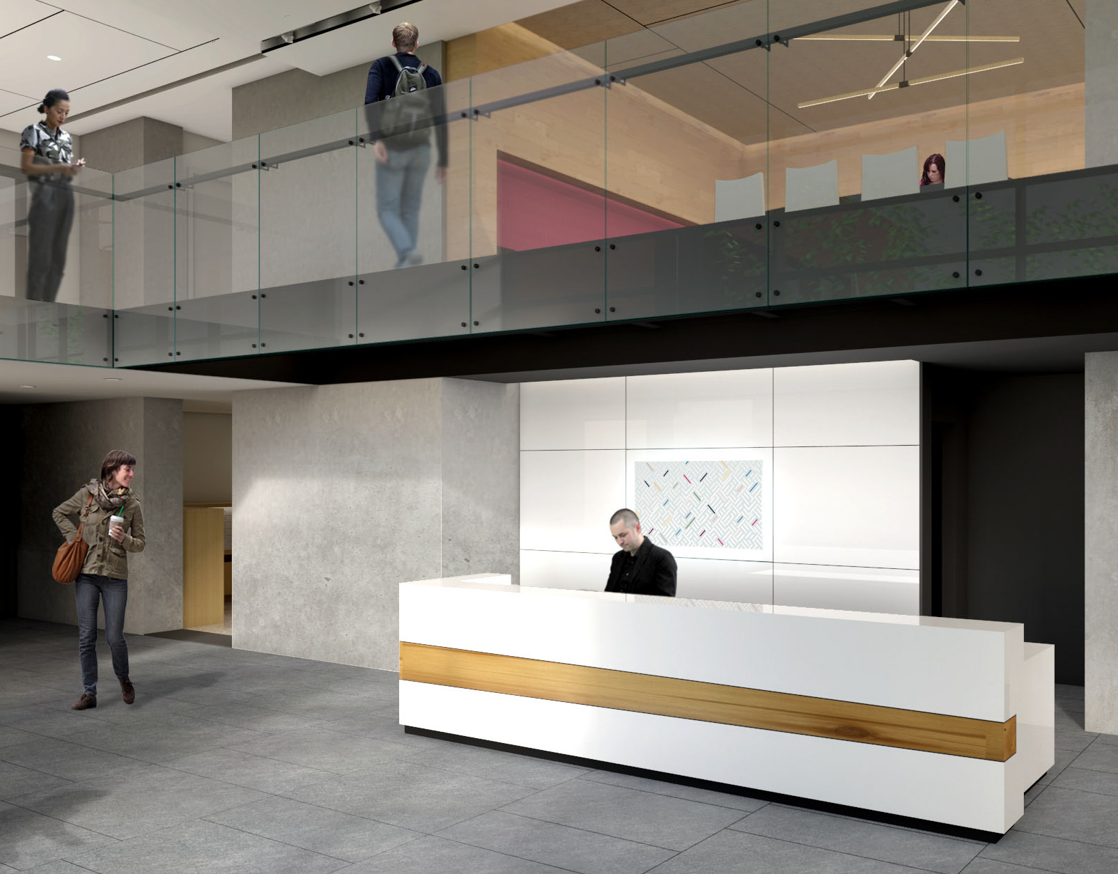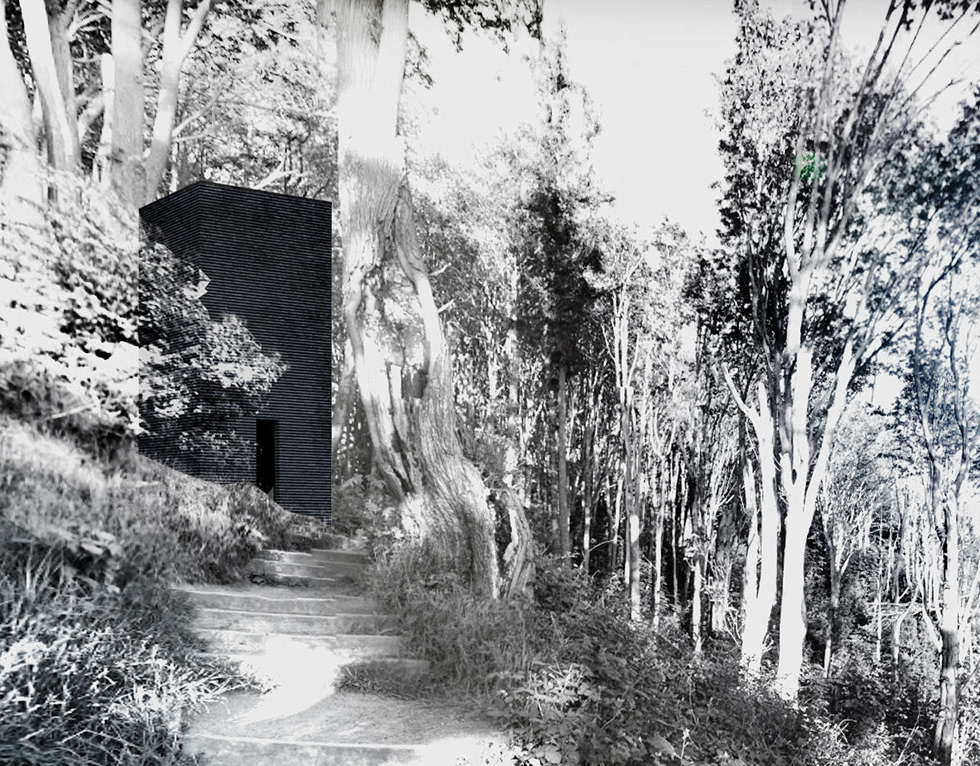Exterior photograph by others - corner of Chicago & Main Streets
G|R|E|C Architects
Evanston, Illinois
Project Responsibilities: Assisted with design, specification, and detailing of residential units and public spaces, produced construction documents
Mixed-use development located on an active street corner in the Chicago suburb of Evanston. The residential tower contains 112 leased residential units, while the podium activates the corner with retail space. The project’s proximity to a heavily-used transit line qualifies it as a transit-oriented development. The name of the building, “The Main,” derived from the site’s history, seeks to reinvigorate the image of the site with an awareness of its past. While they are not grand in scale, the building’s public amenity spaces seek formal and material richness, and the residential units are generous with views and daylight. The third-floor lounge opens onto a spacious roof terrace.
Historical Site Photograph. Courtesy of Evanston History Center.

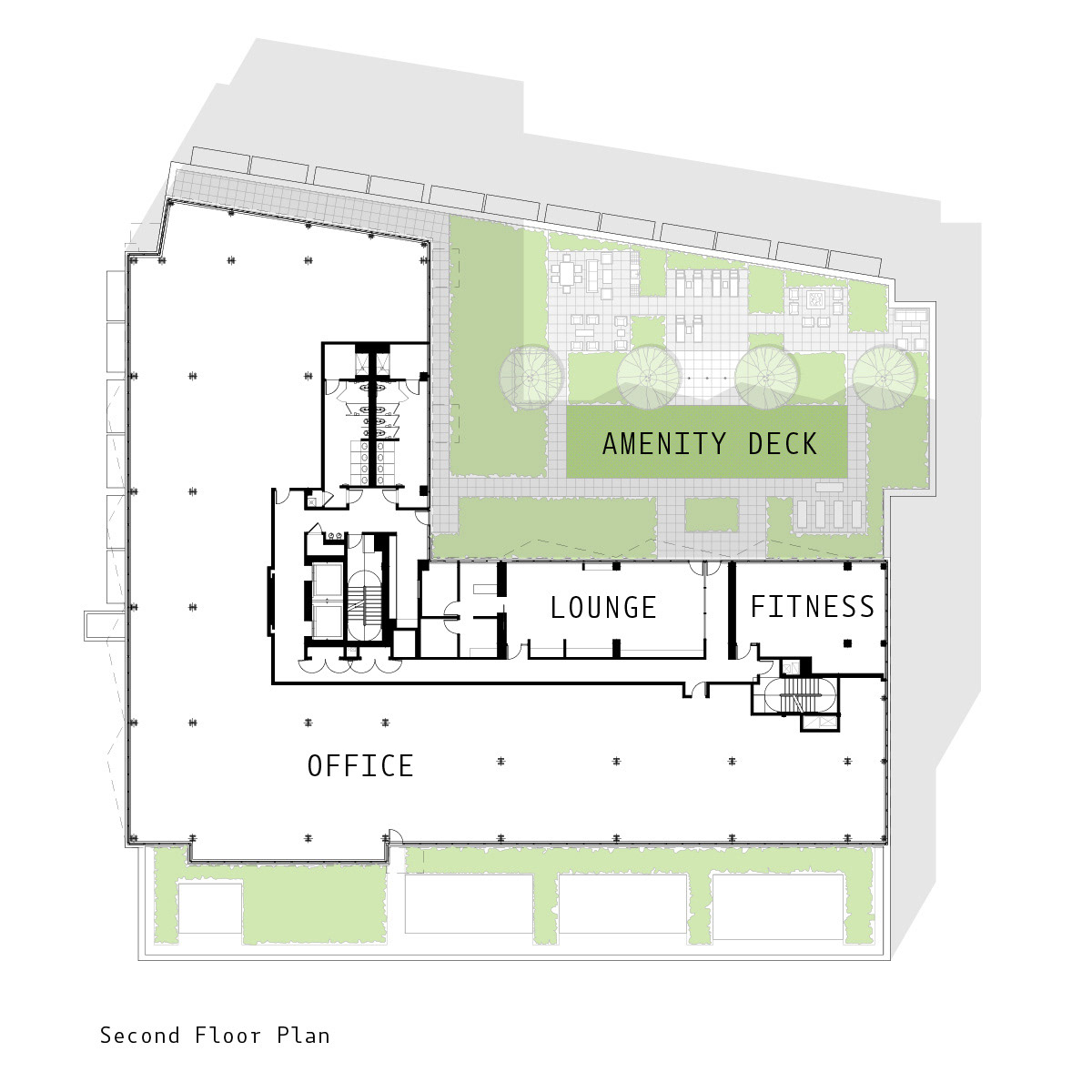
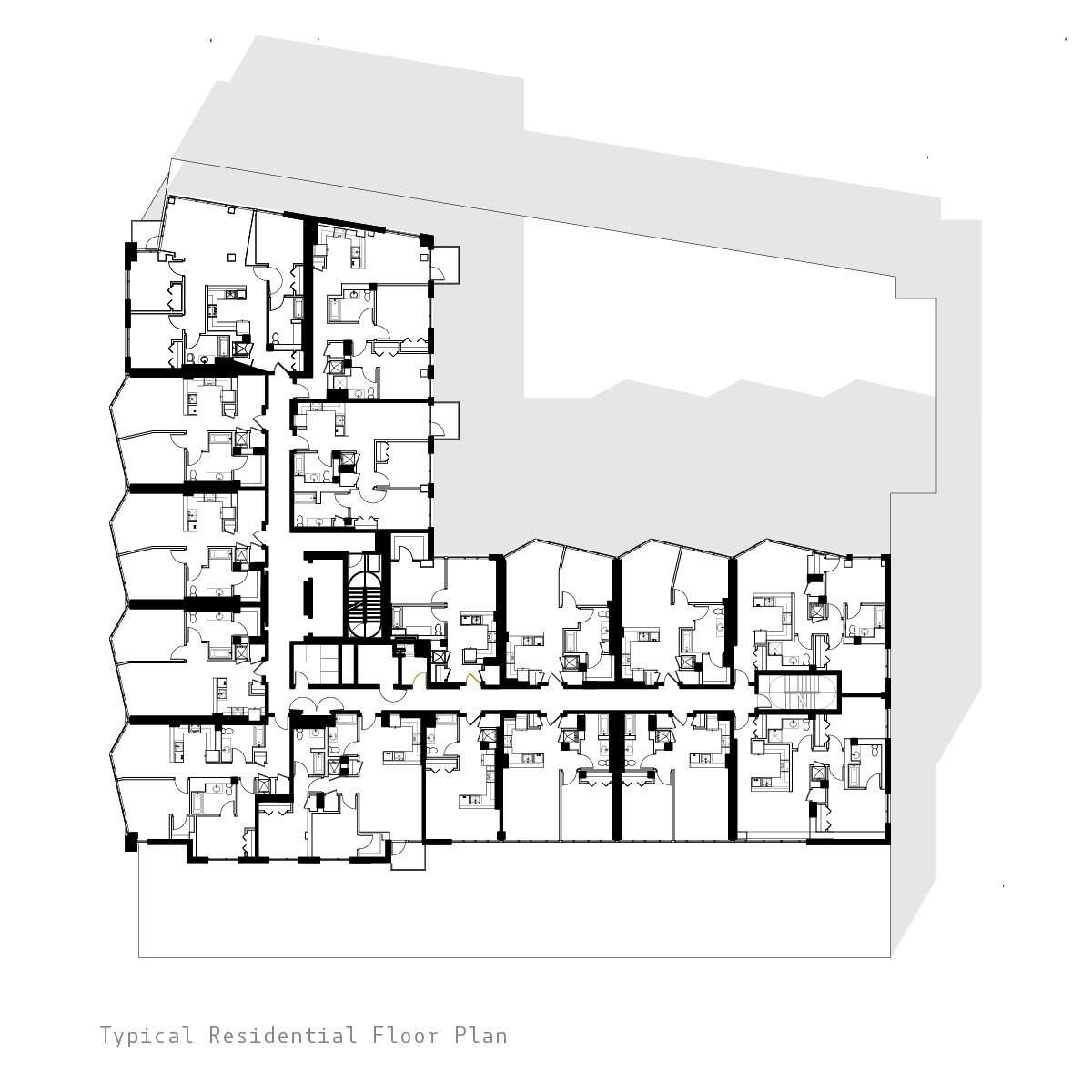
Ground Floor, Second Floor (Office/Amenity), and Typical Residential Floor Plans
West Building Elevation
INTERIORS
The saw-tooth motif of the exterior envelope, which carries through to the interior of the lobby, is dictated by environmental considerations. The angled window walls maximize daylight in units while offering views of the nearby lakefront to the East.
Lobby - Interior rendering, view looking West
Residential Corridor - Interior rendering
Lobby photograph by others
Lobby photograph by others
Typical One-bedroom unit plan
Unit interior rendering
GALLERY

