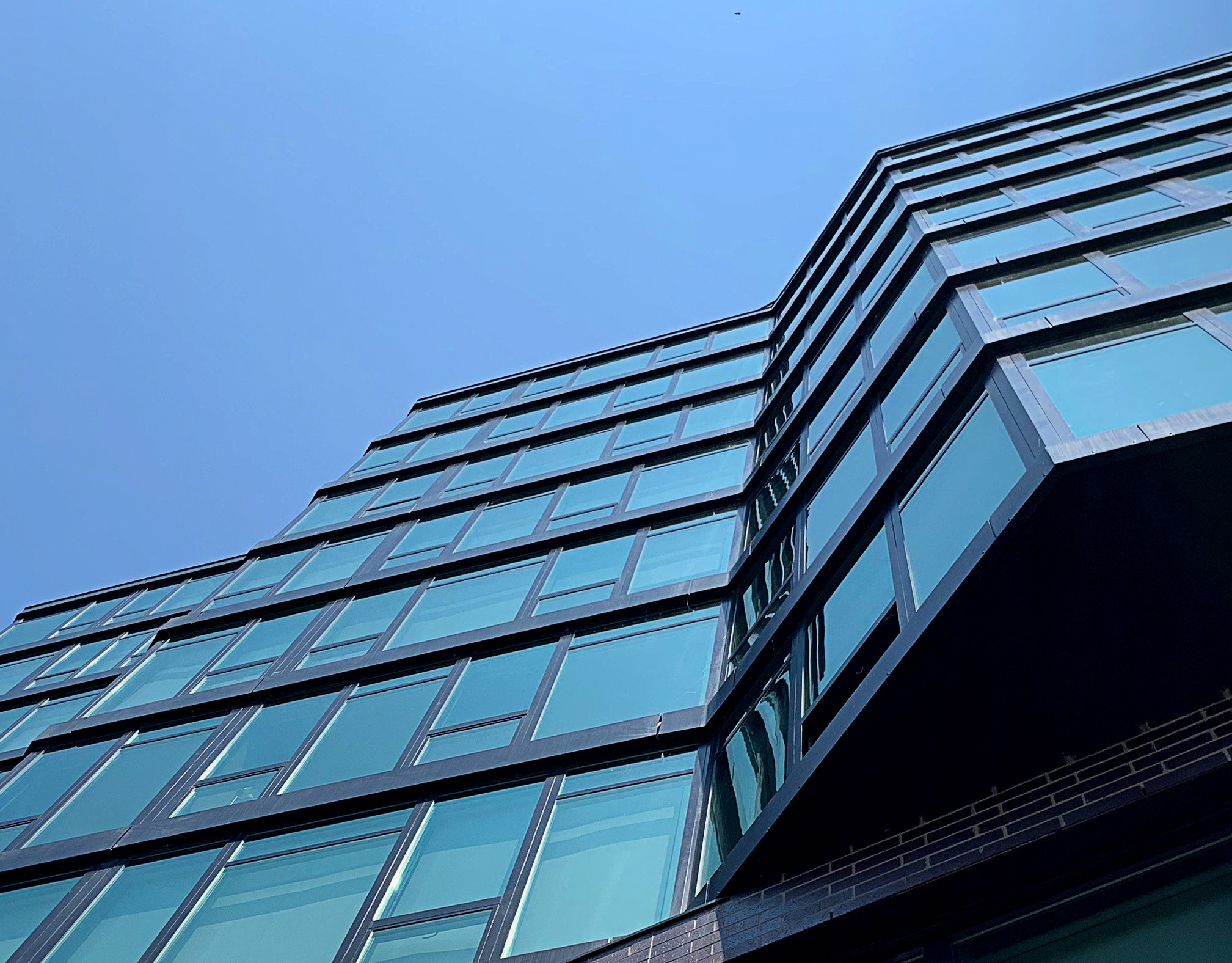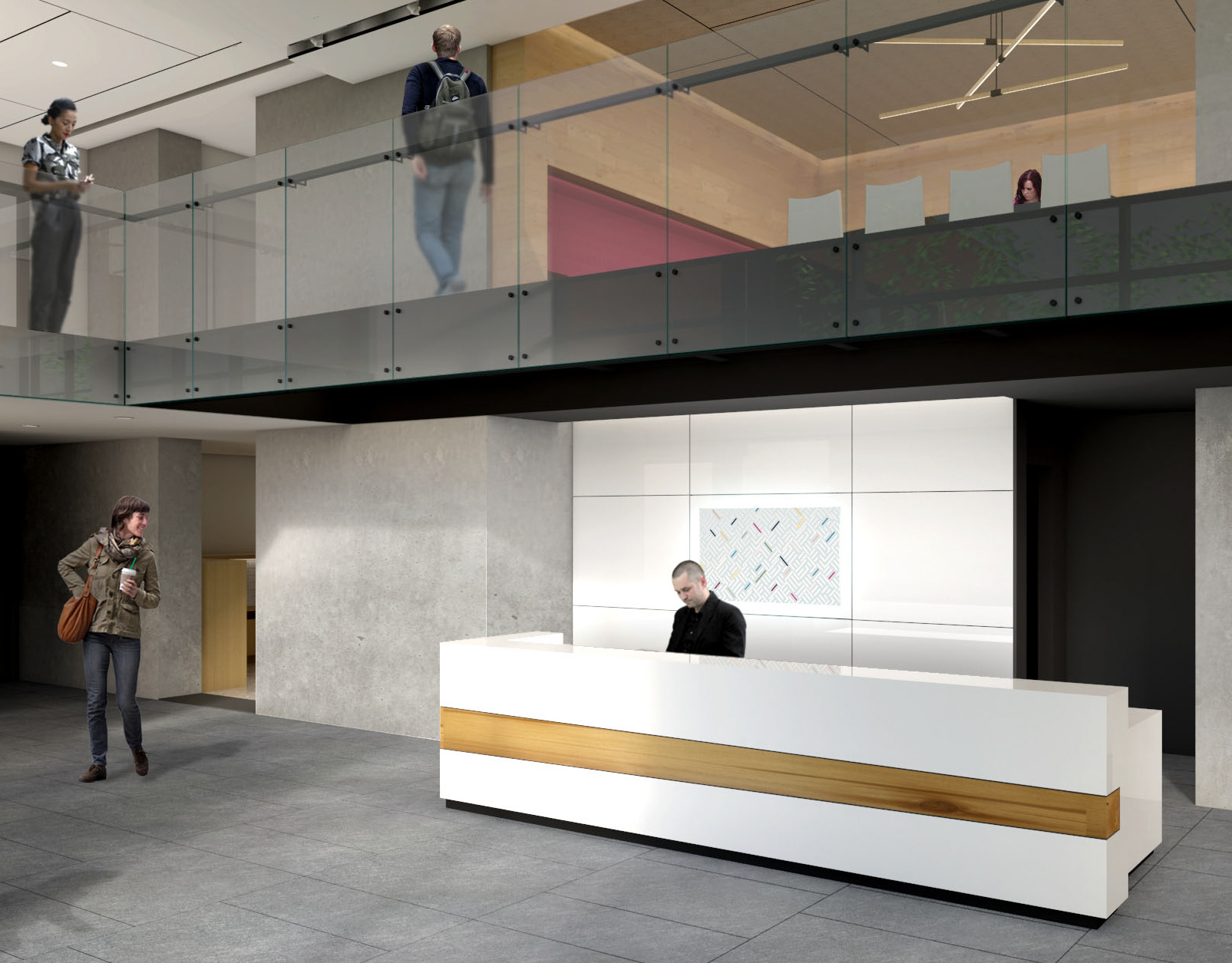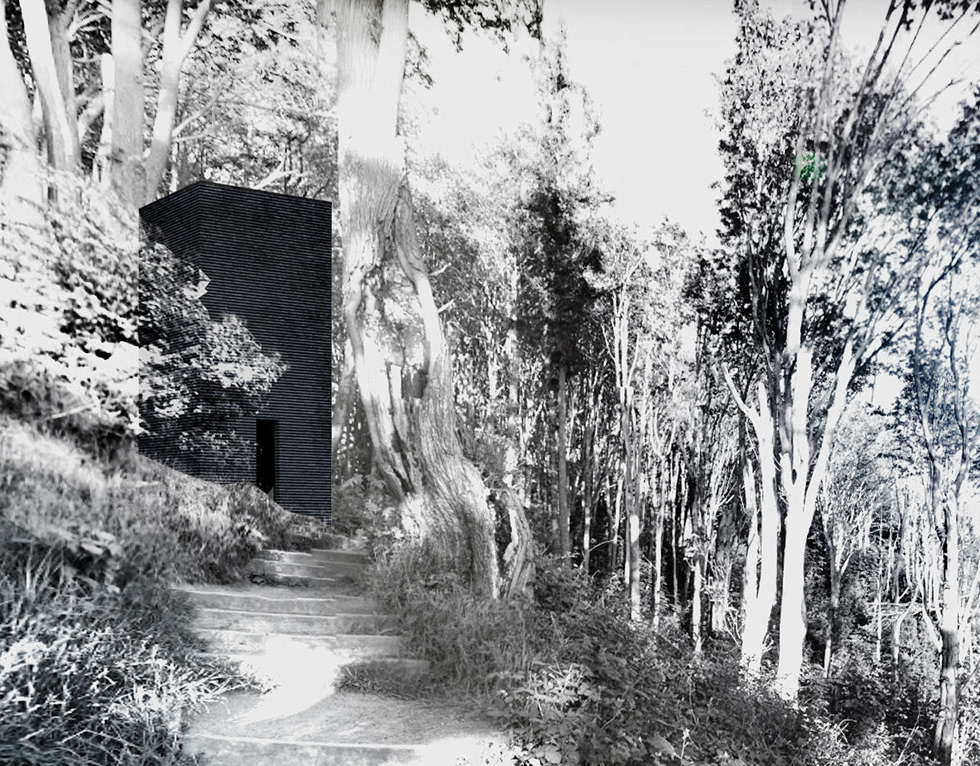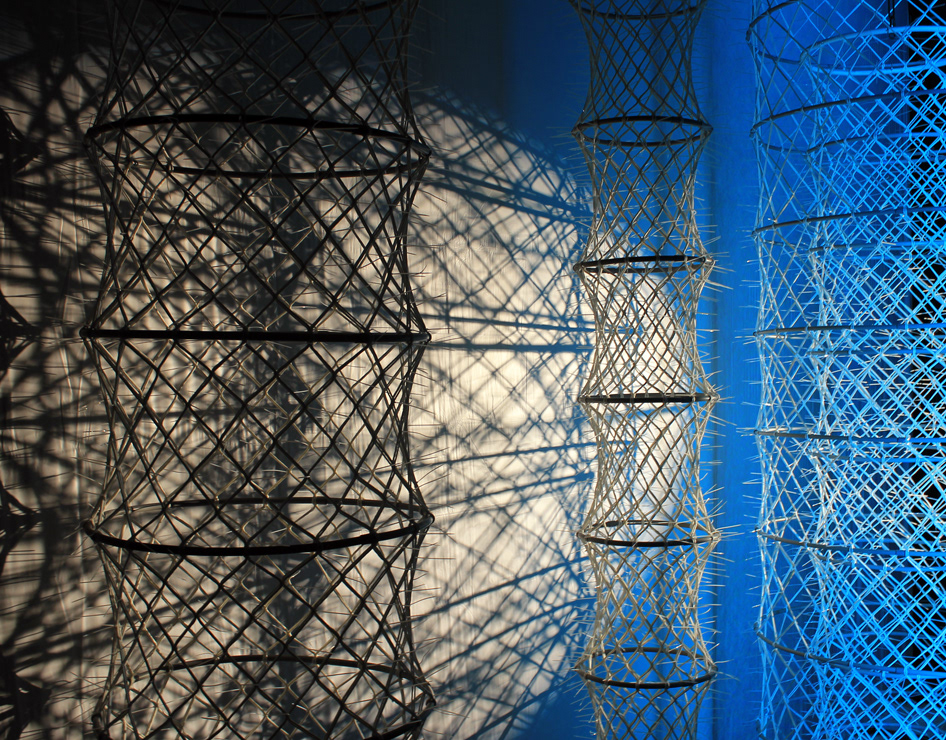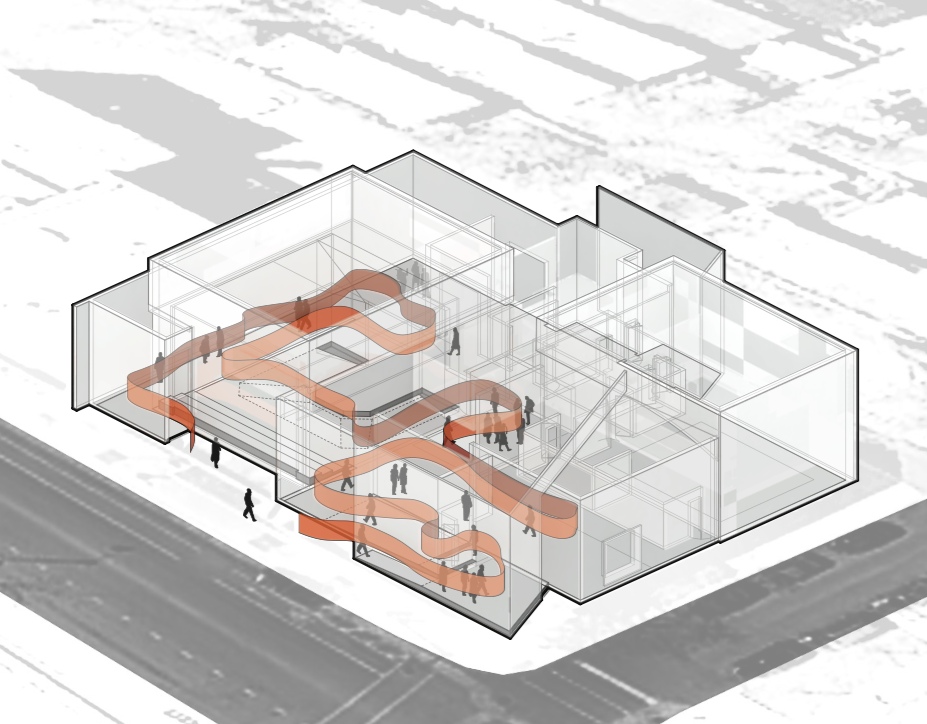Exterior Photograph - Erie Street
G|R|E|C Architects
Chicago, Illinois
Project Responsibilities: Interior Design and detailing of public areas, MEP coordination, Exterior wall detailing, produced permit and construction documents
High-rise residential building located in Chicago’s River North neighborhood. The building contains thirty-eight condominiums, two parking levels and features a complex exterior wall system. The ground parking level incorporates illuminated “light boxes,” in order to animate the enclosure at pedestrian level and provide visual interest to passers by. Above, a series of zinc fins and brows expresses the verticality of the building and highlights the zones of generous glazing at the corners. In between the fins, a dark brick recedes against the zinc, creating a sense of depth in the facade. At the top of the buidling, a cantilevered "brow" shelters a small roof deck and provides an opportunity for lighting.
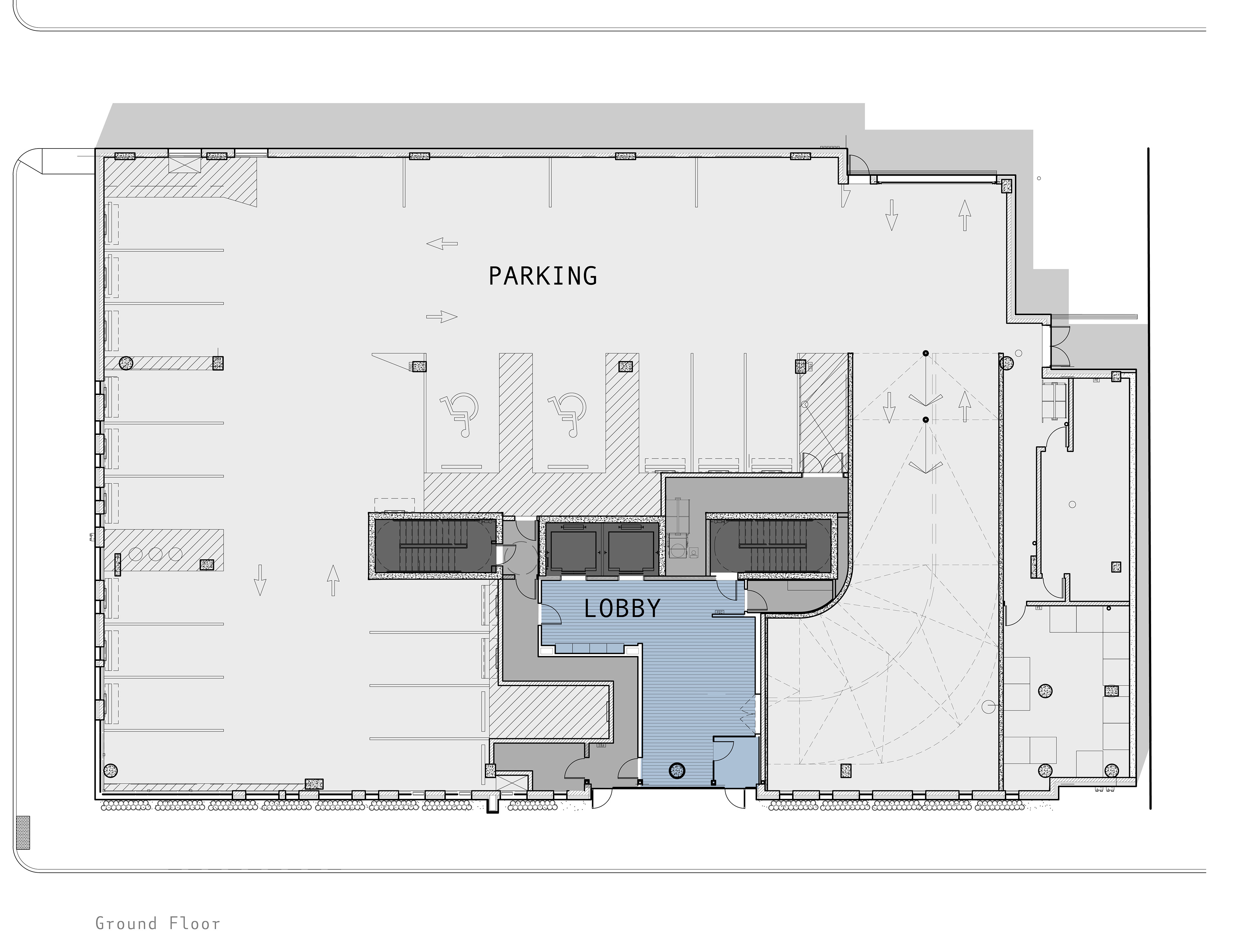
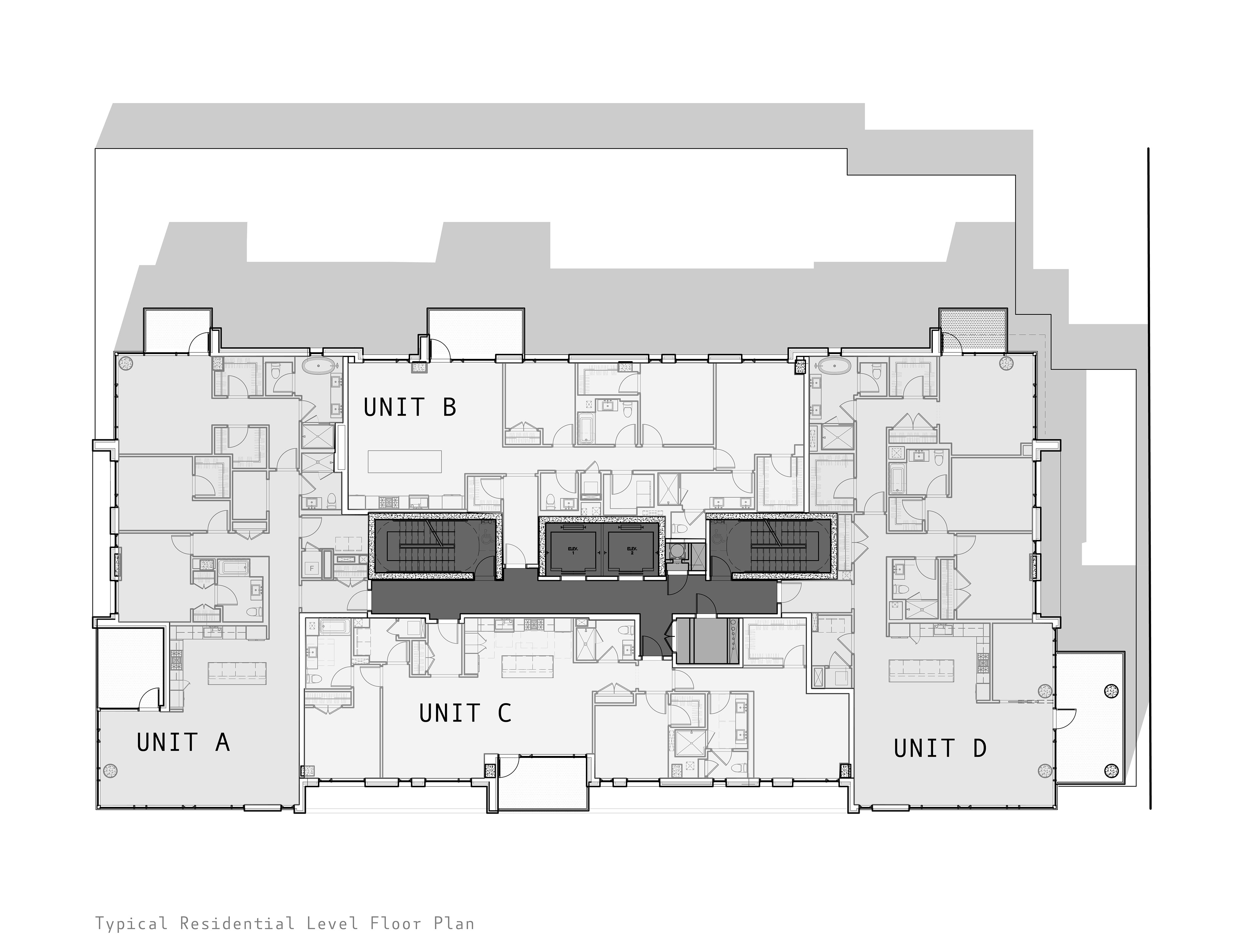
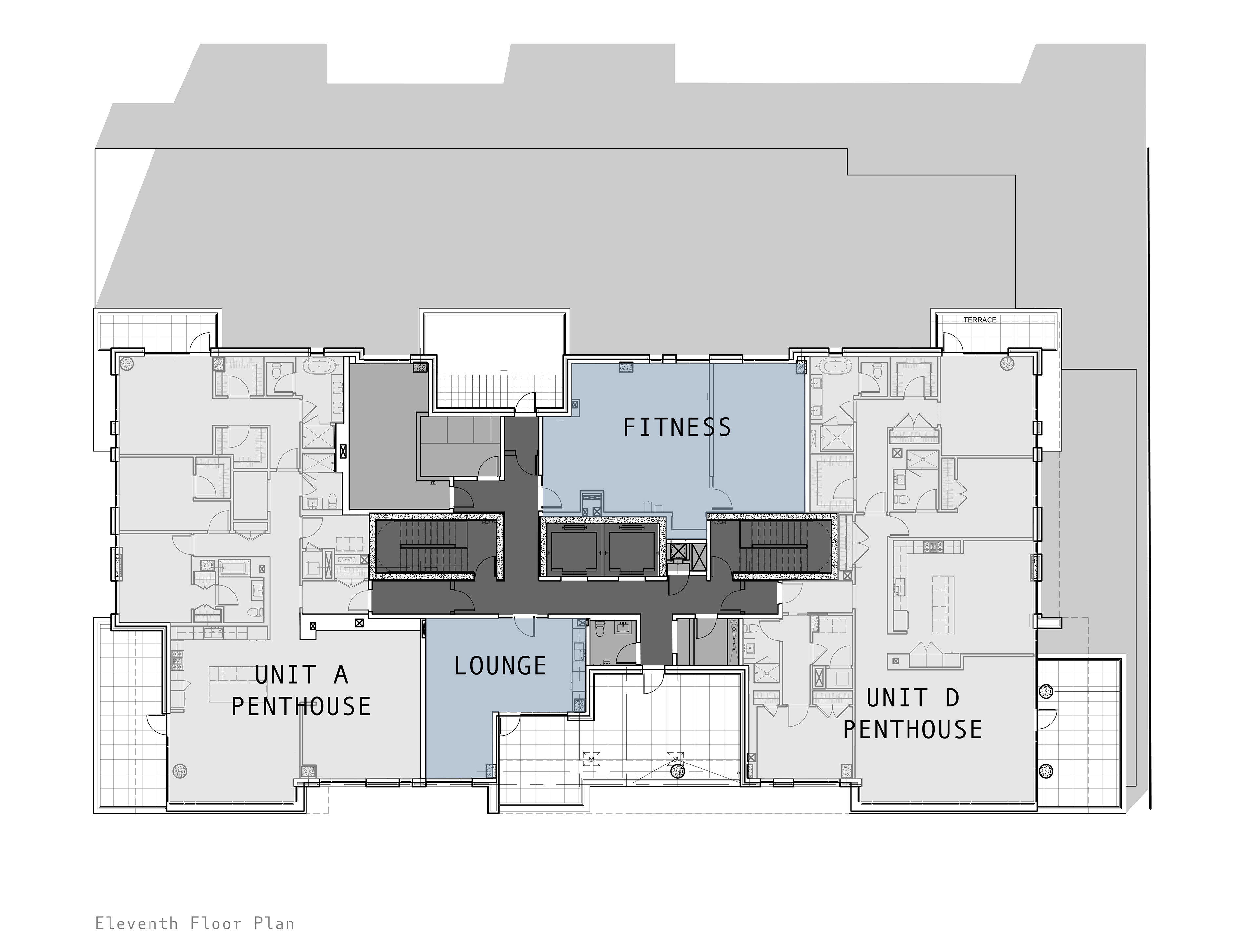
Ground Floor, Typical Residential Floor, and Eleventh Floor Plans
Building Elevations
Exterior Photograph - Tower
Exterior Wall - Eleventh Floor
Exterior Wall - Typical Floor
Exterior Wall - Grade
INTERIORS
Residential Lobby - Interior rendering, view looking North
Residential Corridor - Dark Scheme
Residential Corridor - Light Scheme
I designed a small penthouse lounge space for the project, which included lounge seating and a small preparation kitchen. Due to the small area of the space, the design took a minimal approach and used smooth, light materials. The space opens onto a small outdoor roof deck with additional seating.
Lounge - View looking Southeast
Lounge - View looking Southwest


