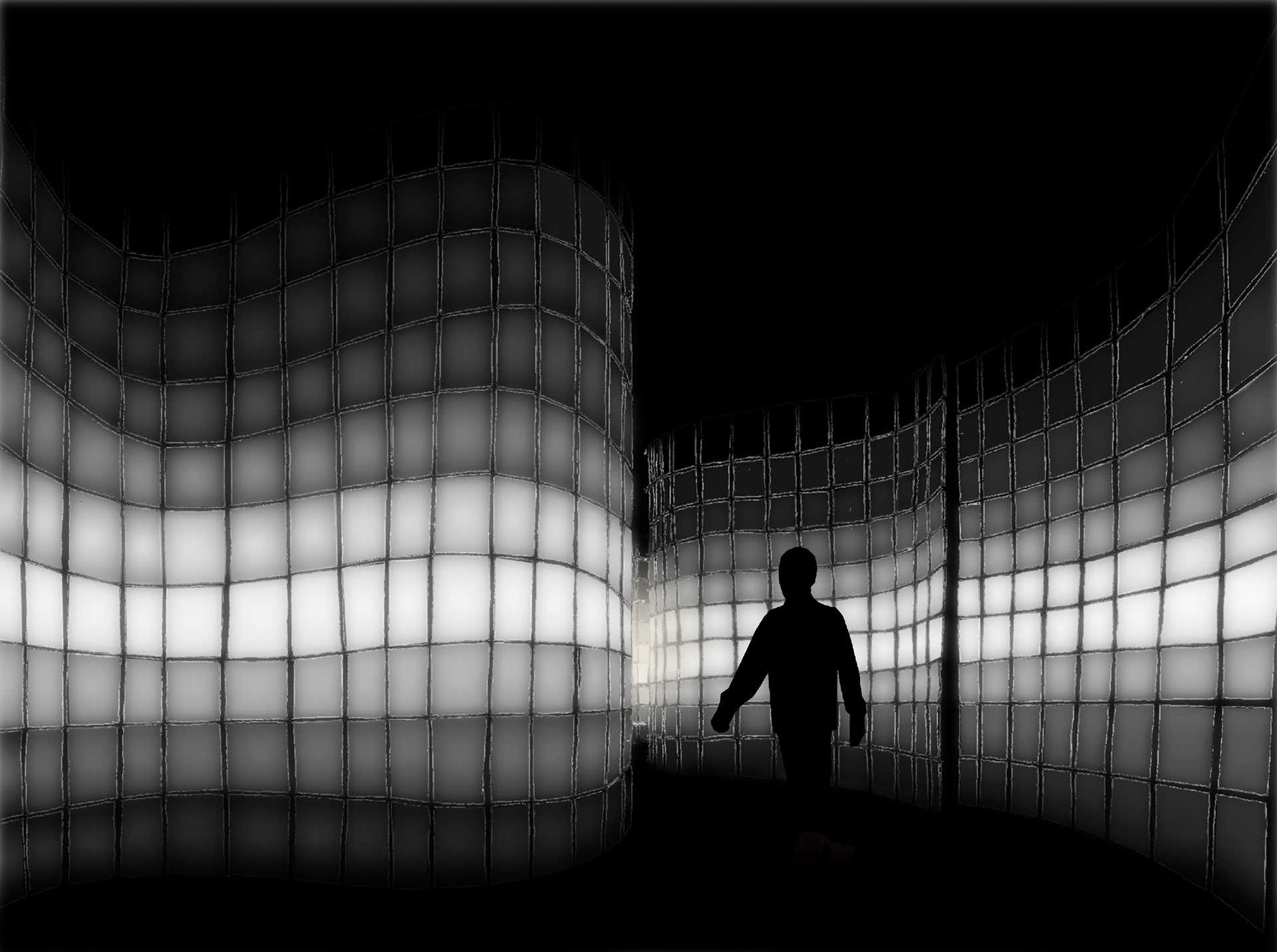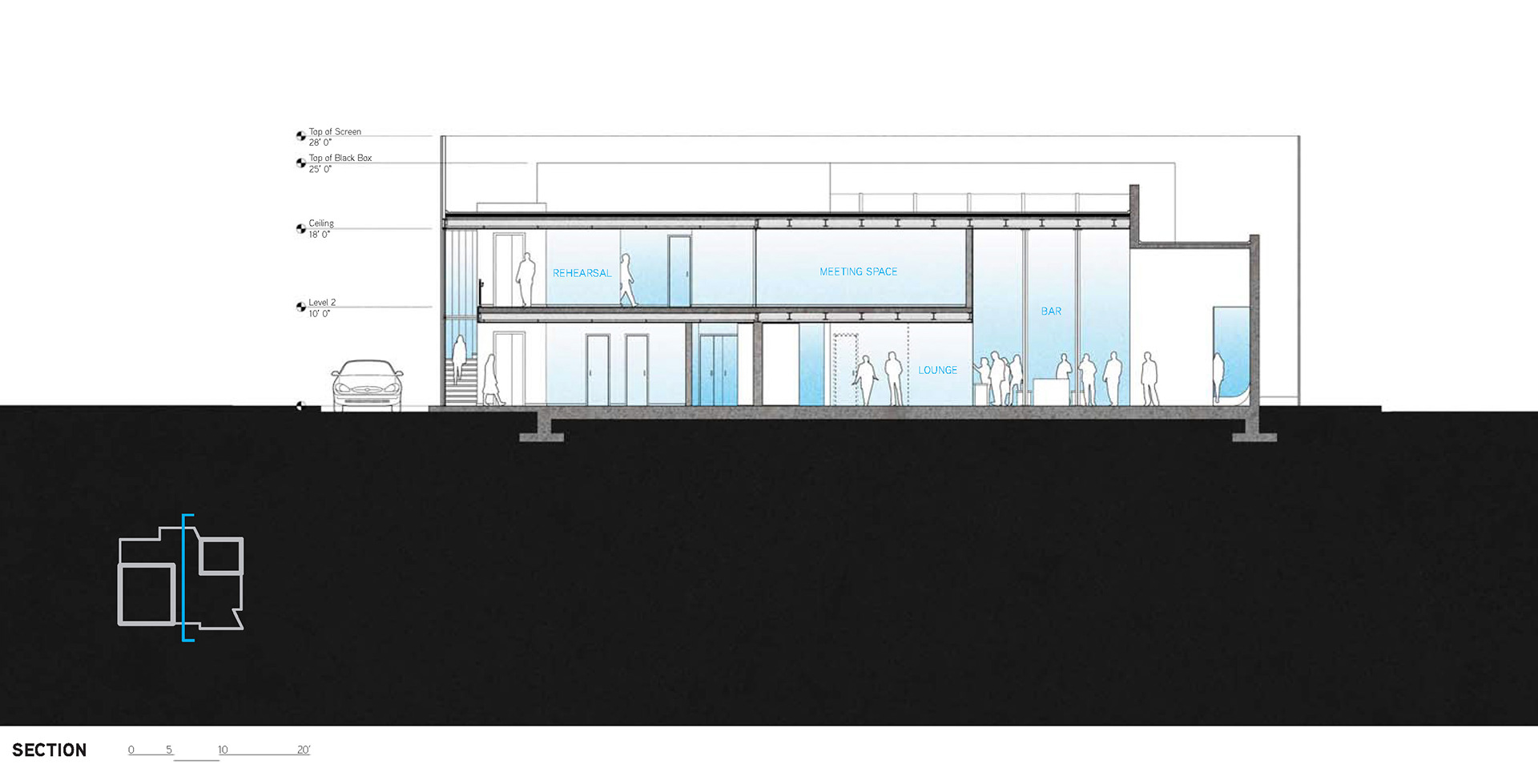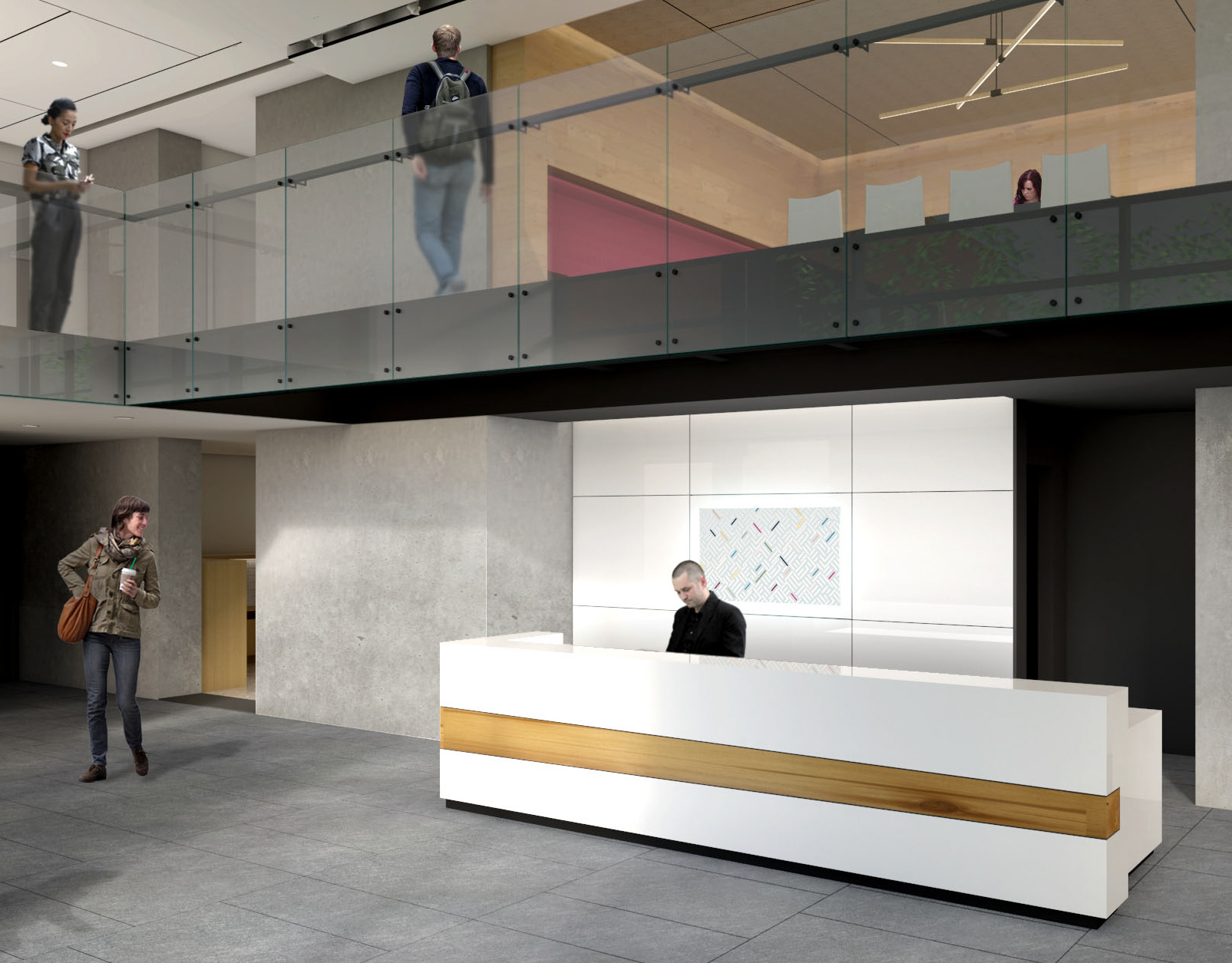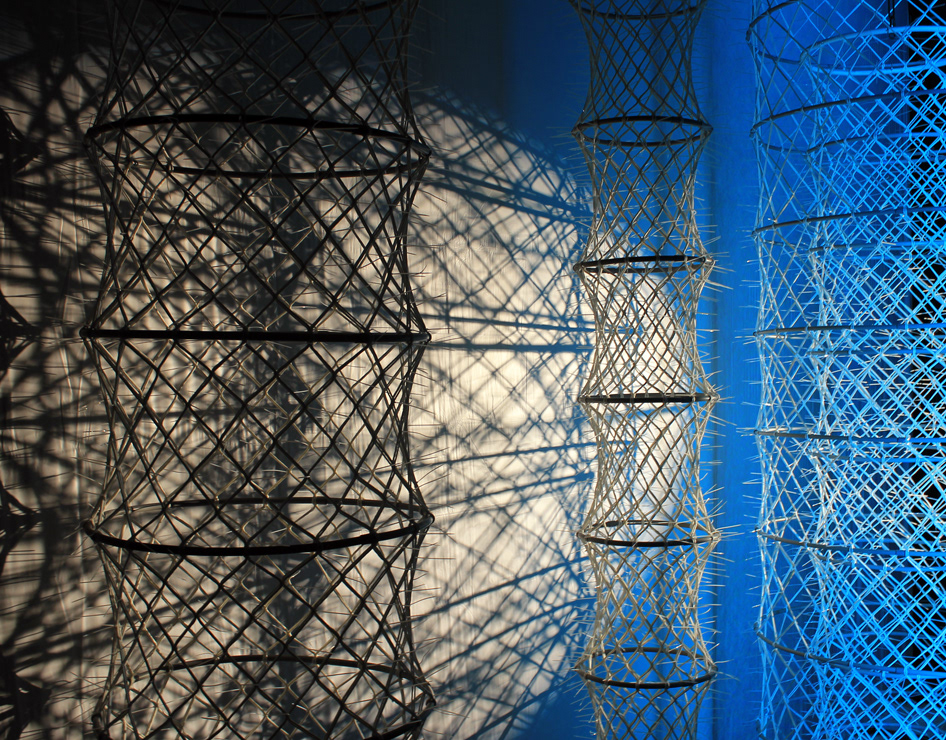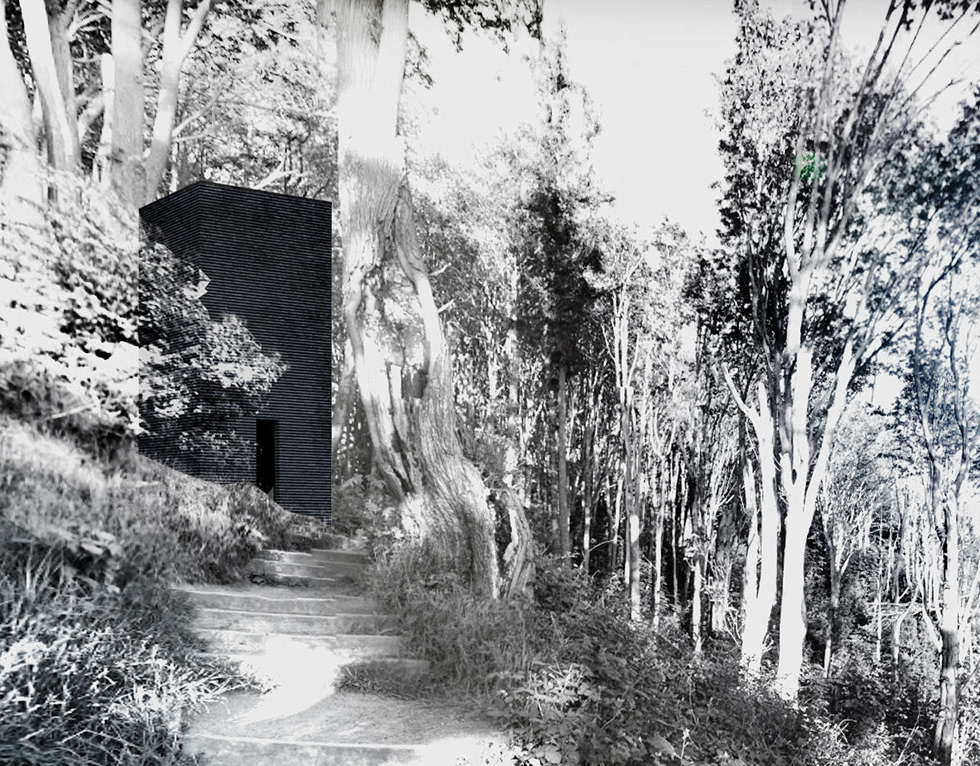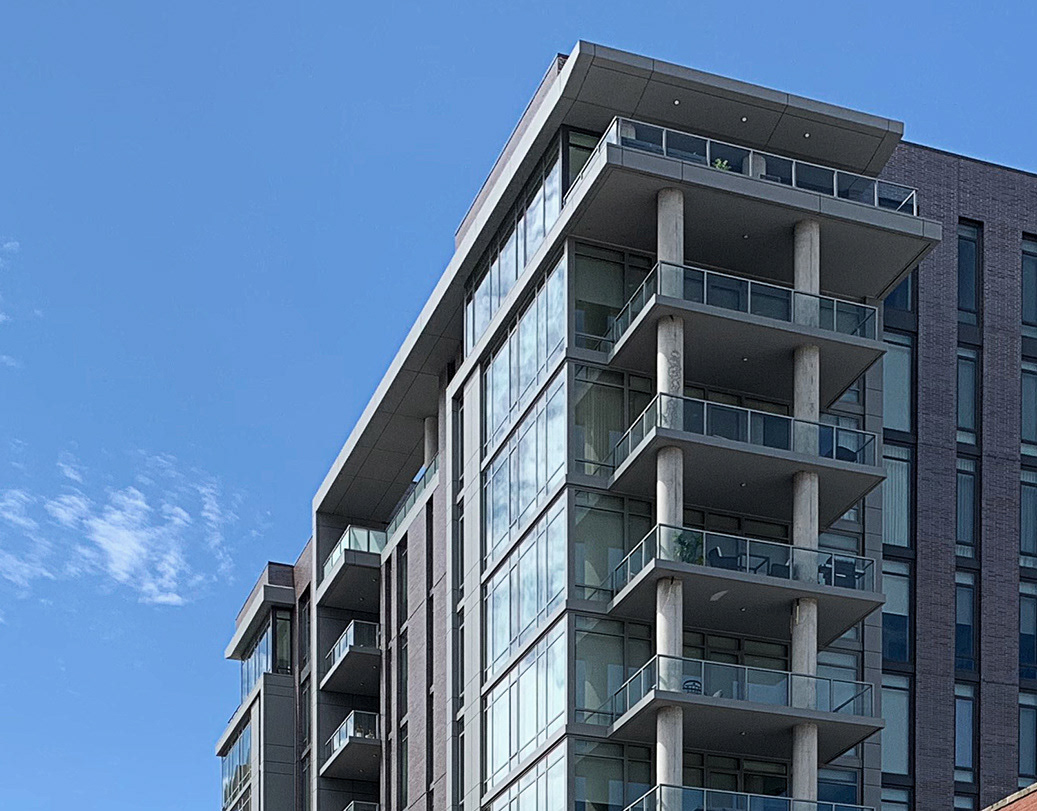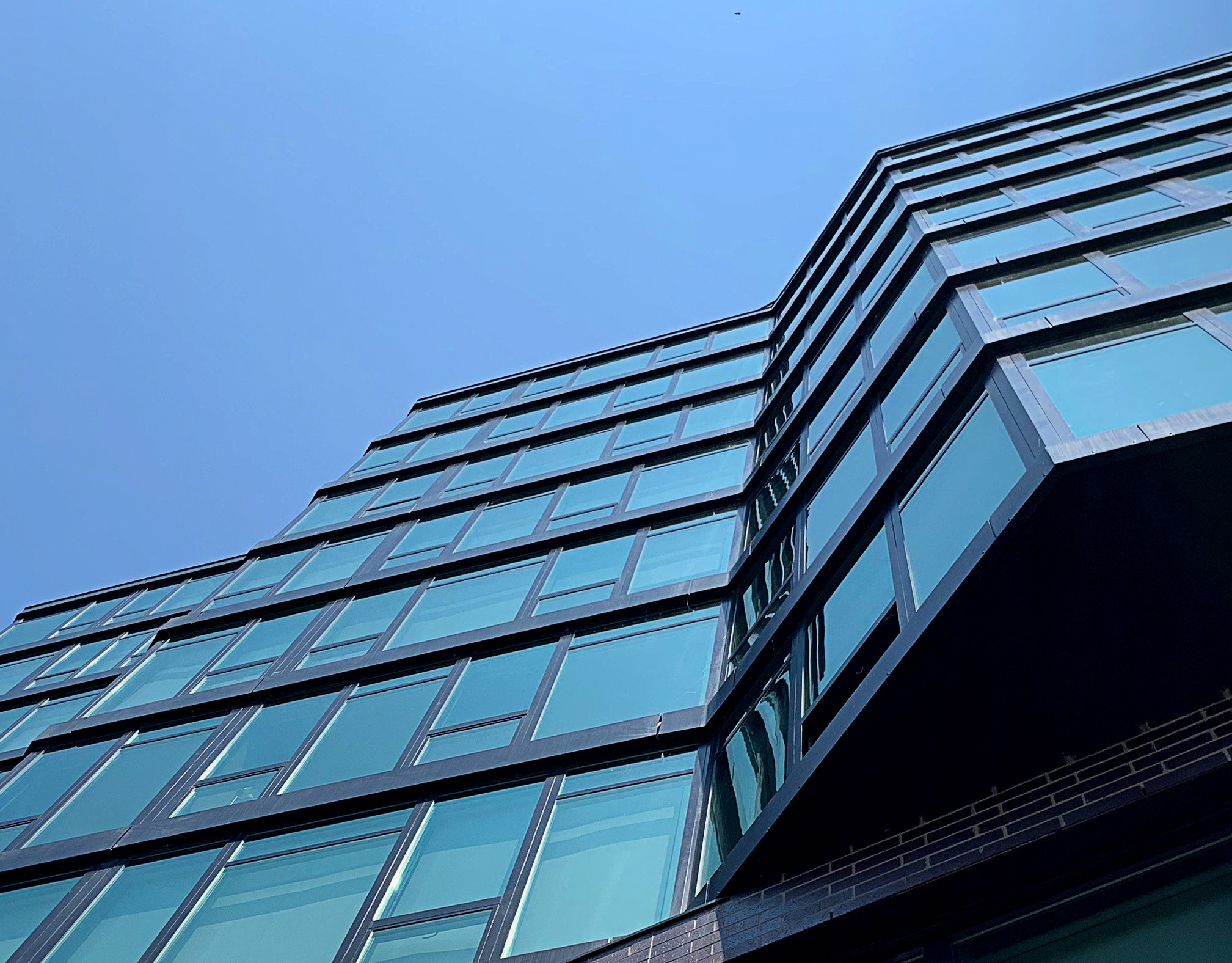Exterior Rendering (Greg Catron).
Studio Project
Virginia Tech - Chicago Studio
Instructor: Andrew Balster
Project Team: Greg Catron, John Knuteson, and Daniel Murrow
This project entailed the renovation and adaptation of the vacant former Weinstein Funeral Home into a permanent home and theater facility for Teatro Vista, or “Theatre with a View,” a community theater company dedicated to raising awareness of Latino voices in the arts. The intent of the design is to provide Teatro Vista with a space that allows them to exercise their mission statement of cultural inclusion. The program includes a 149 seat main-stage thrust theater, a 60-seat flexible black box theater, and related support spaces. In addition, the program includes a bar/lounge and offices for full-time staff of Teatro Vista. The project site is the abandoned Weinstein Funeral Home located at 1300 West Devon Avenue in the Rogers Park neighborhood of Chicago. The site provides many opportunities for inspiring activity and growth in the area, as well as unifying the community and embracing the cultural diversity of the Devon Corridor.
The concept for the theater is derived from the lingering program of the funeral home, which entails an articulated procession through the space. A dramatized version of this procession can be found in the theater, as the actor meets the audience in a shared moment of fantasy. The pre-function spaces build anticipation and begin to separate the audience from reality. The theater focuses the sensory experience on the relationship between actor and audience, and afterwards, embodies the memory of the performance.
Existing Building Plan and Photographs
Axonometric Diagram - Theater Procession
Floor Plans
Section through Bar/Lounge and Main Stage theater.
GALLERY
