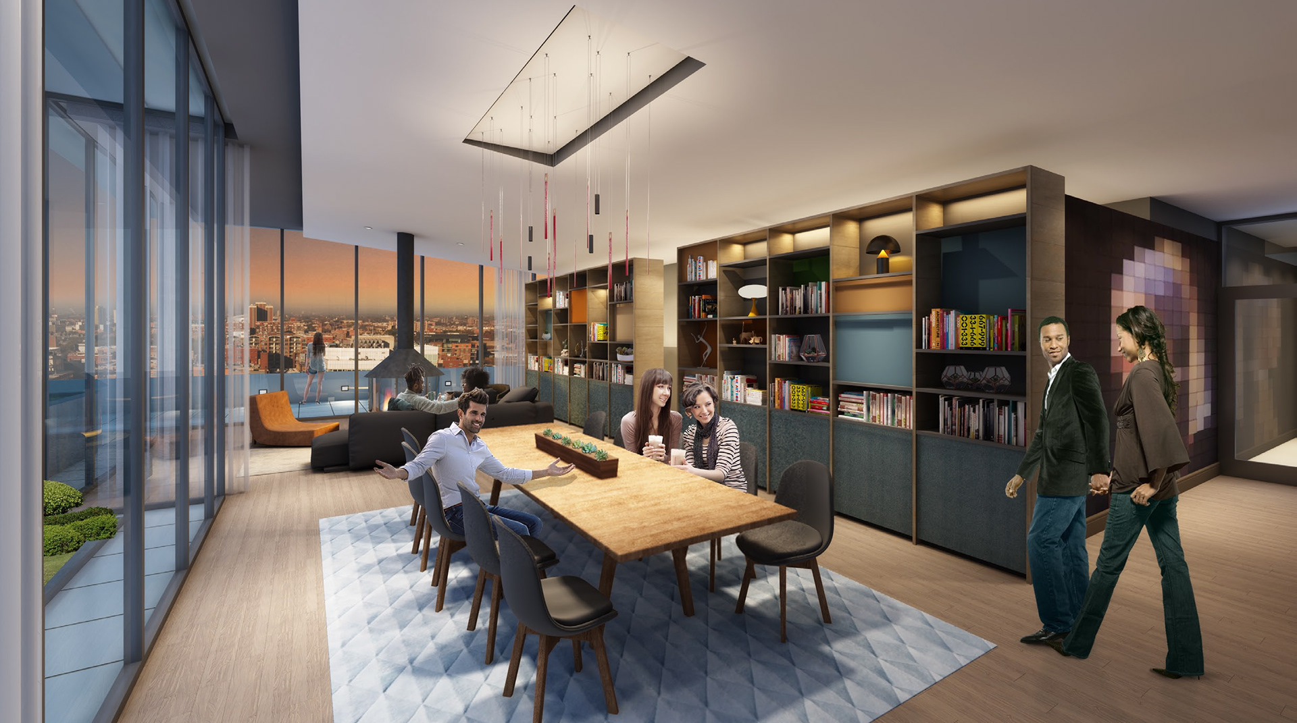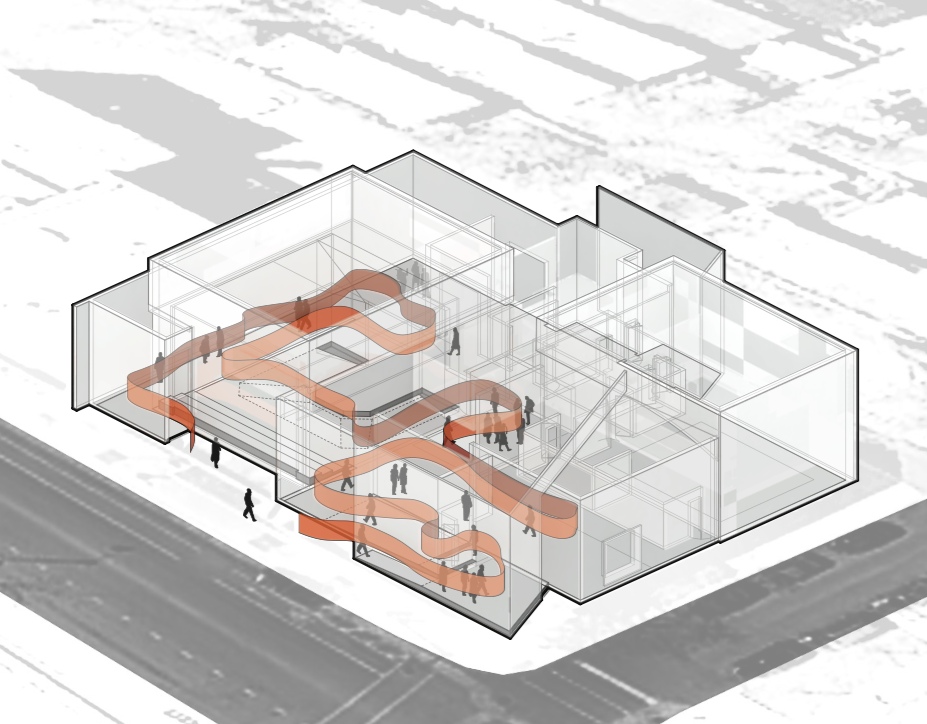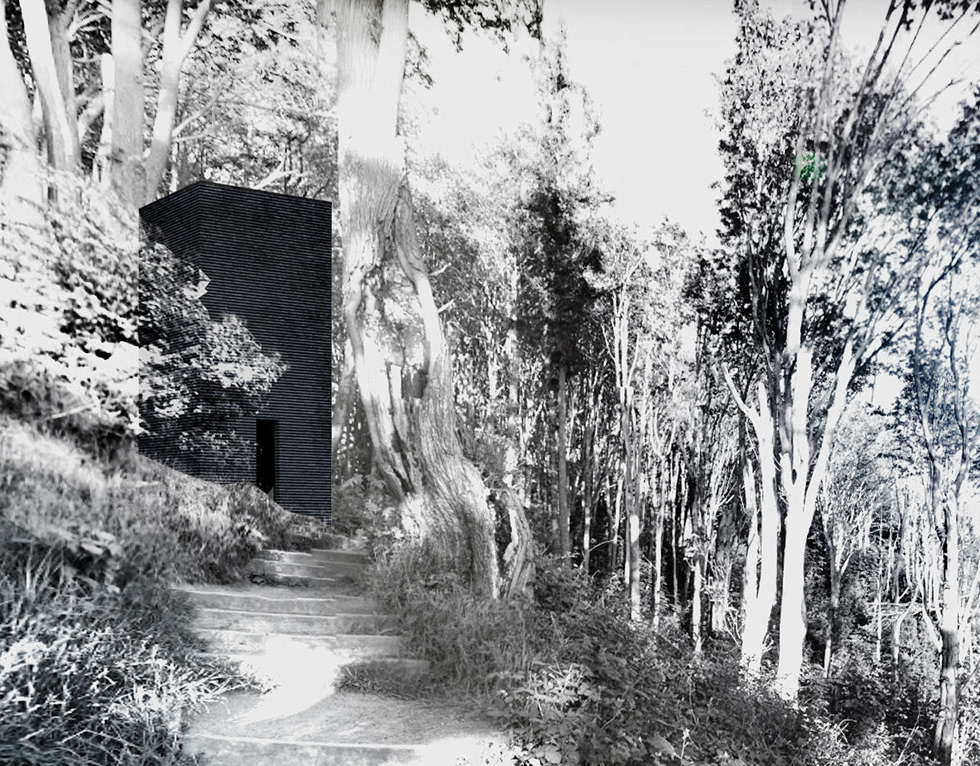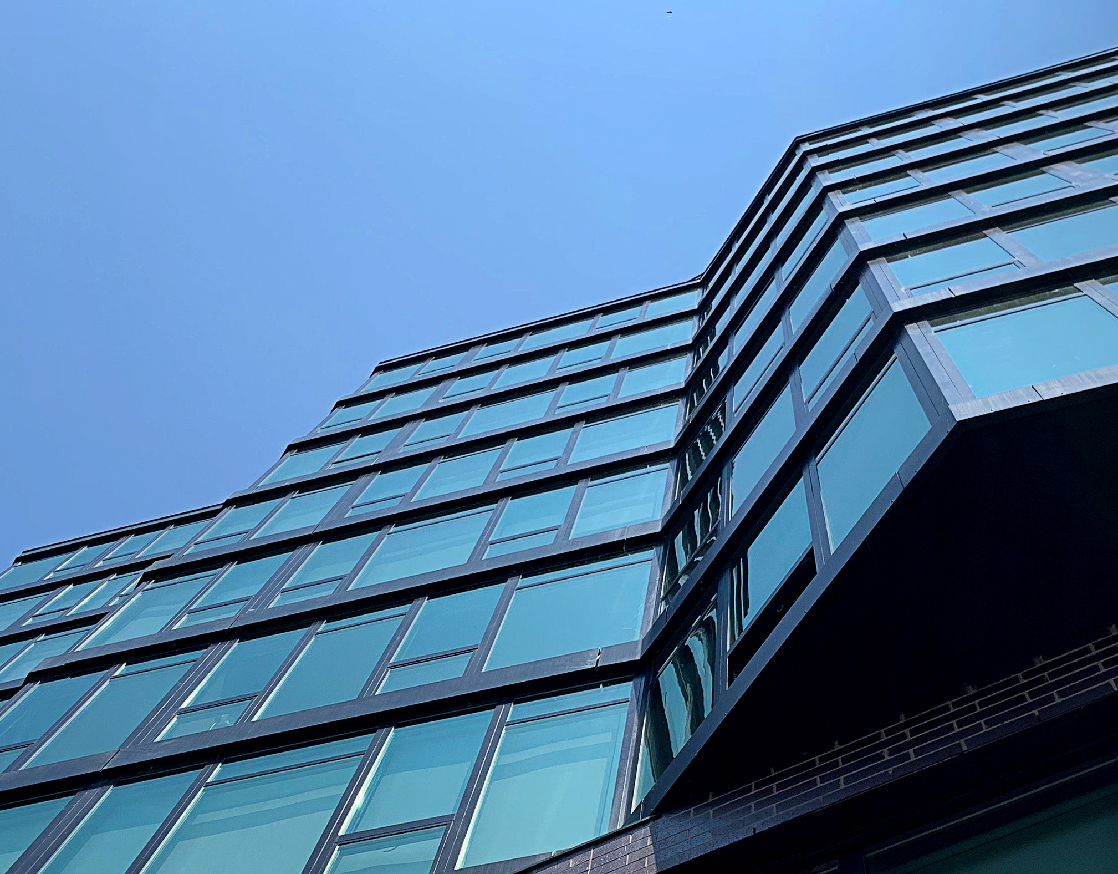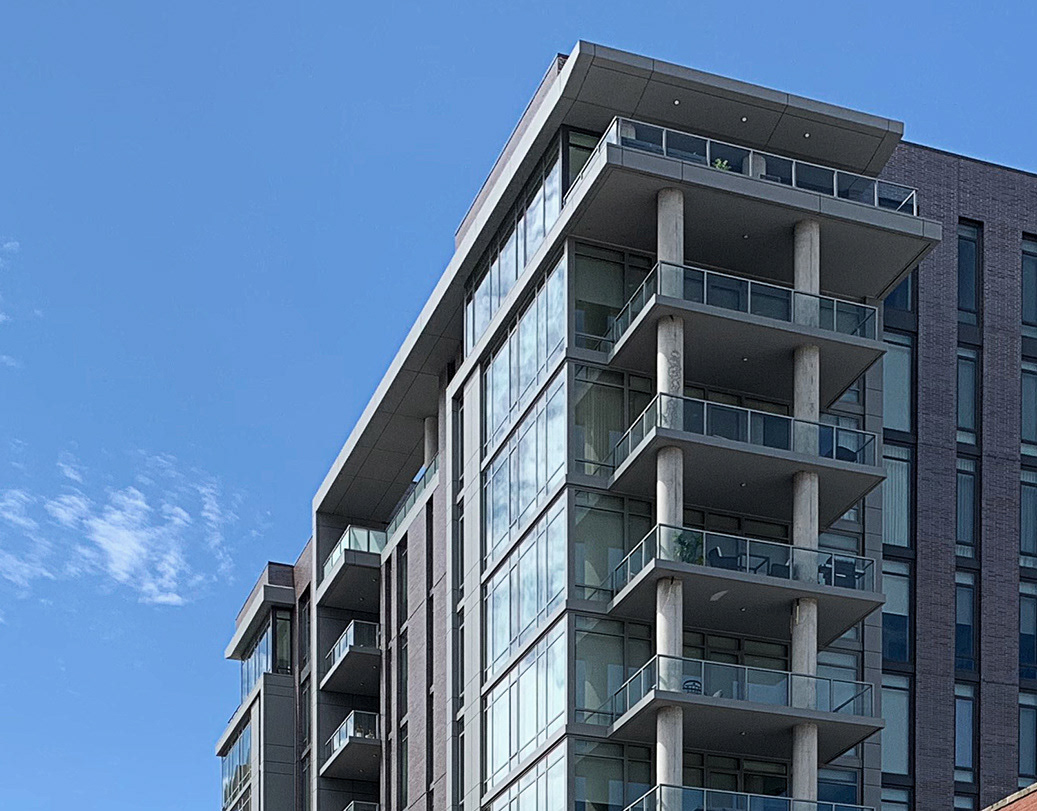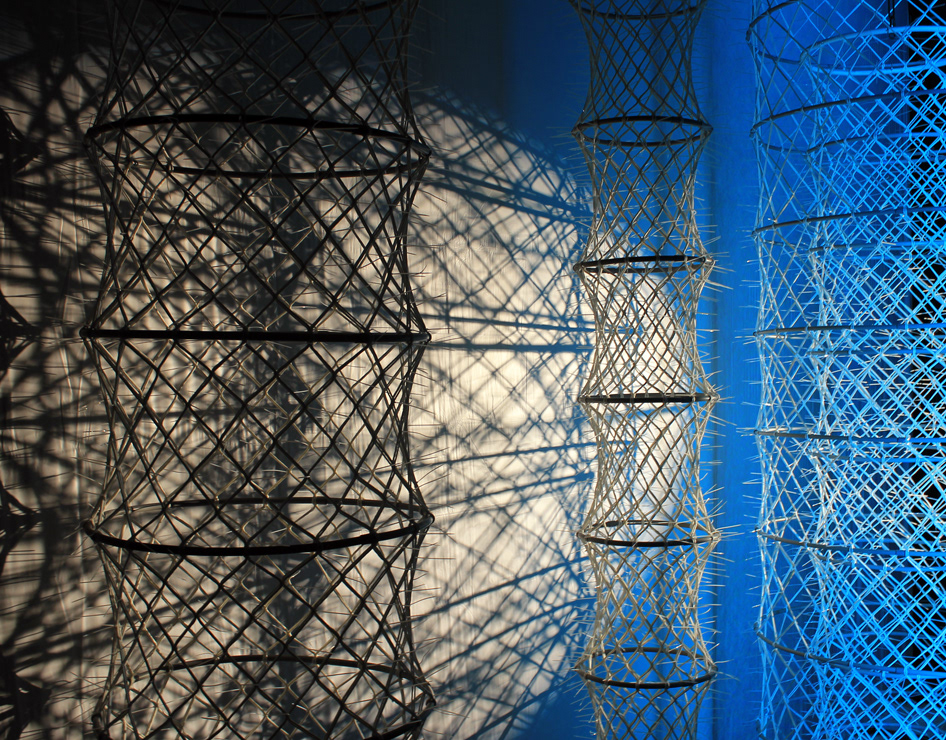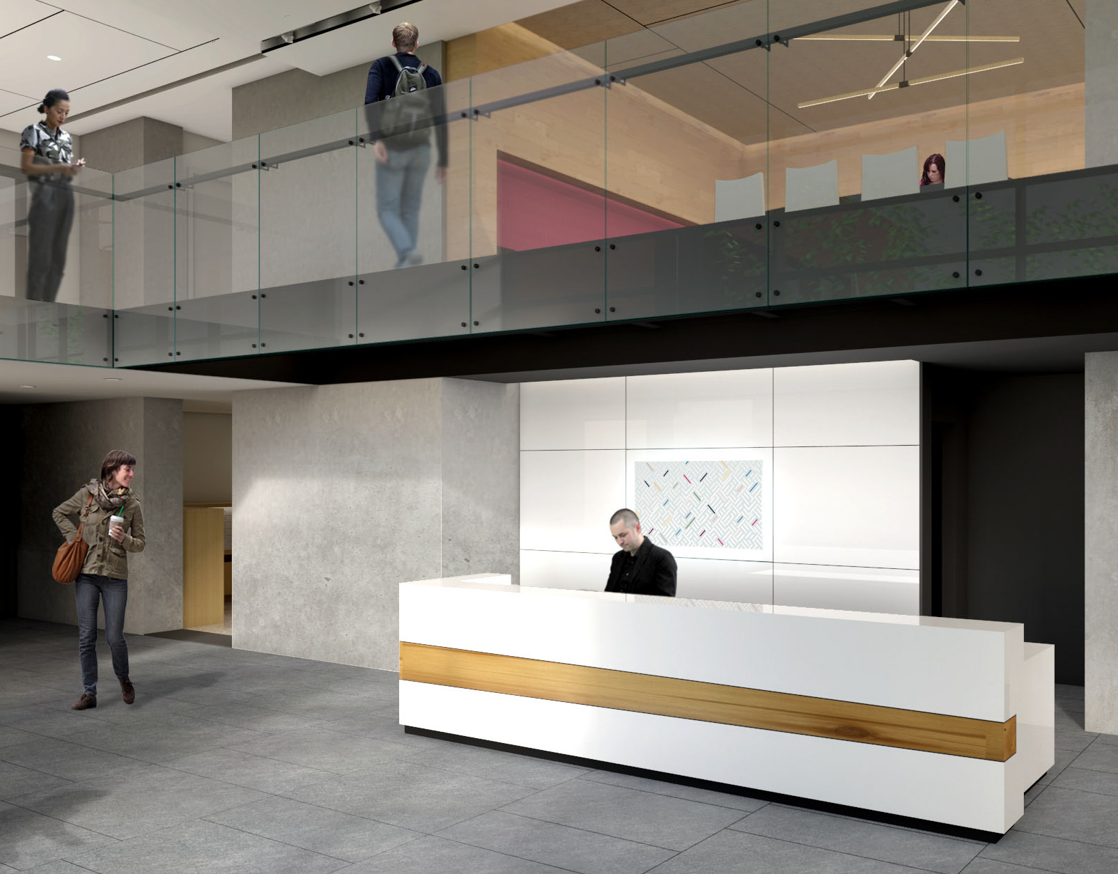Exterior photograph - Peoria Street
G|R|E|C Architects
Chicago, Illinois
Project Responsibilities: Design and specification of lobbies and public amenity spaces, Design presentations, Permit and construction documents. Project was executed in Revit.
845 W. Madison is a residential development located in the West Loop neighborhood of Chicago. It consists of 586 leased units divided between two residential towers, a podium level with townhome-style units with street frontage, and a one-acre recreation deck. The two residential towers are designed with two different identities. Each has its own residential lobby and amenity spaces. The North tower, facing the busier Madison Street, is more energetic, and its interiors embody exploration, assemblage, color, and detail. The South Tower design embodies contemplation, texture, tone, and surface.
North Tower Lobby Entrance
NORTH TOWER
North Tower Lobby - Ground Floor Plan
North Tower Lobby - Loft Level Plan
North Tower Lobby Rendering by others.
SOUTH TOWER
South Tower Lobby - Ground Floor Plan
South Tower Lobby - Loft Level Plan
South Tower Lobby Interior rendering by others
GALLERY
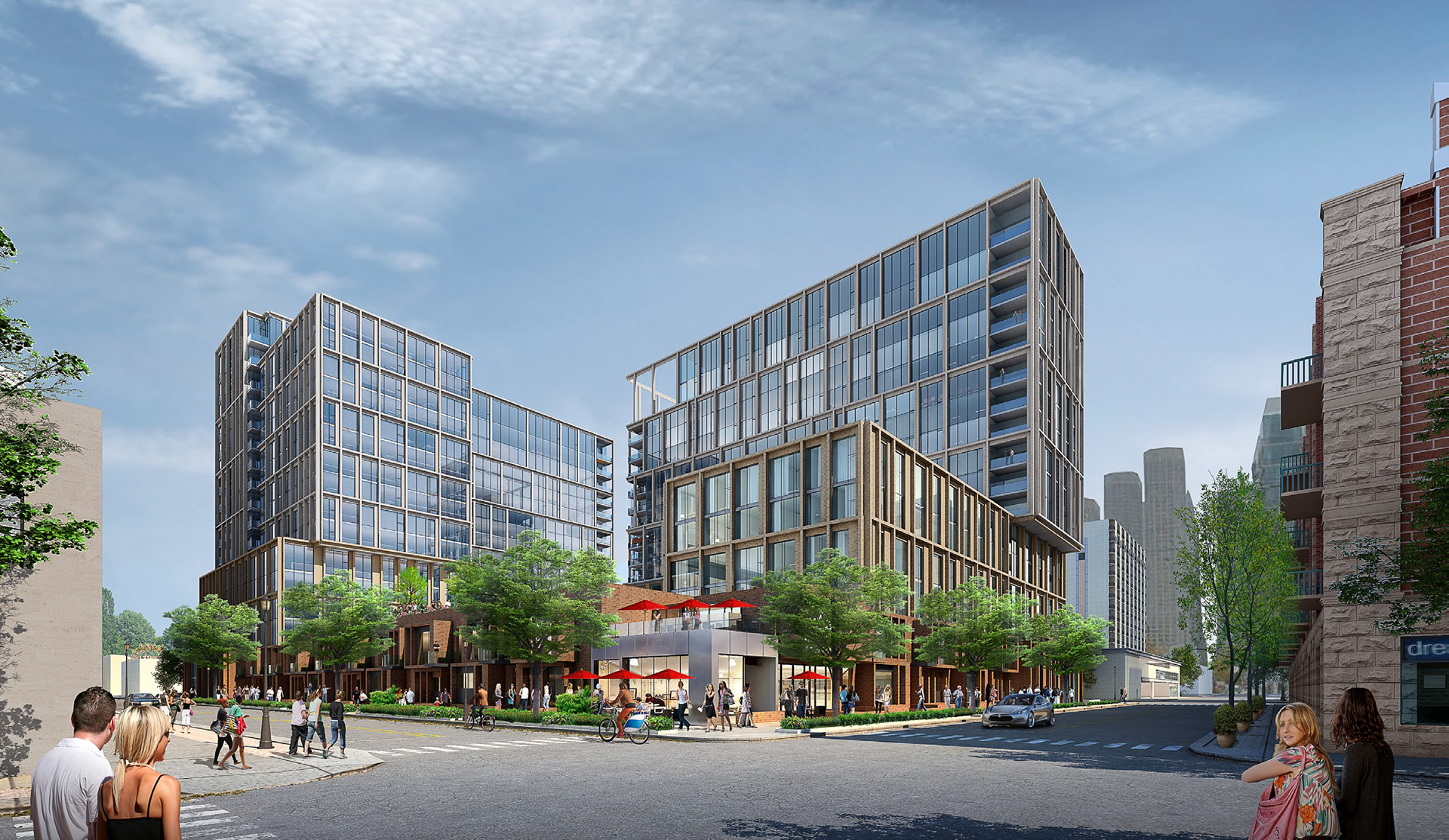
Exterior Rendering by others
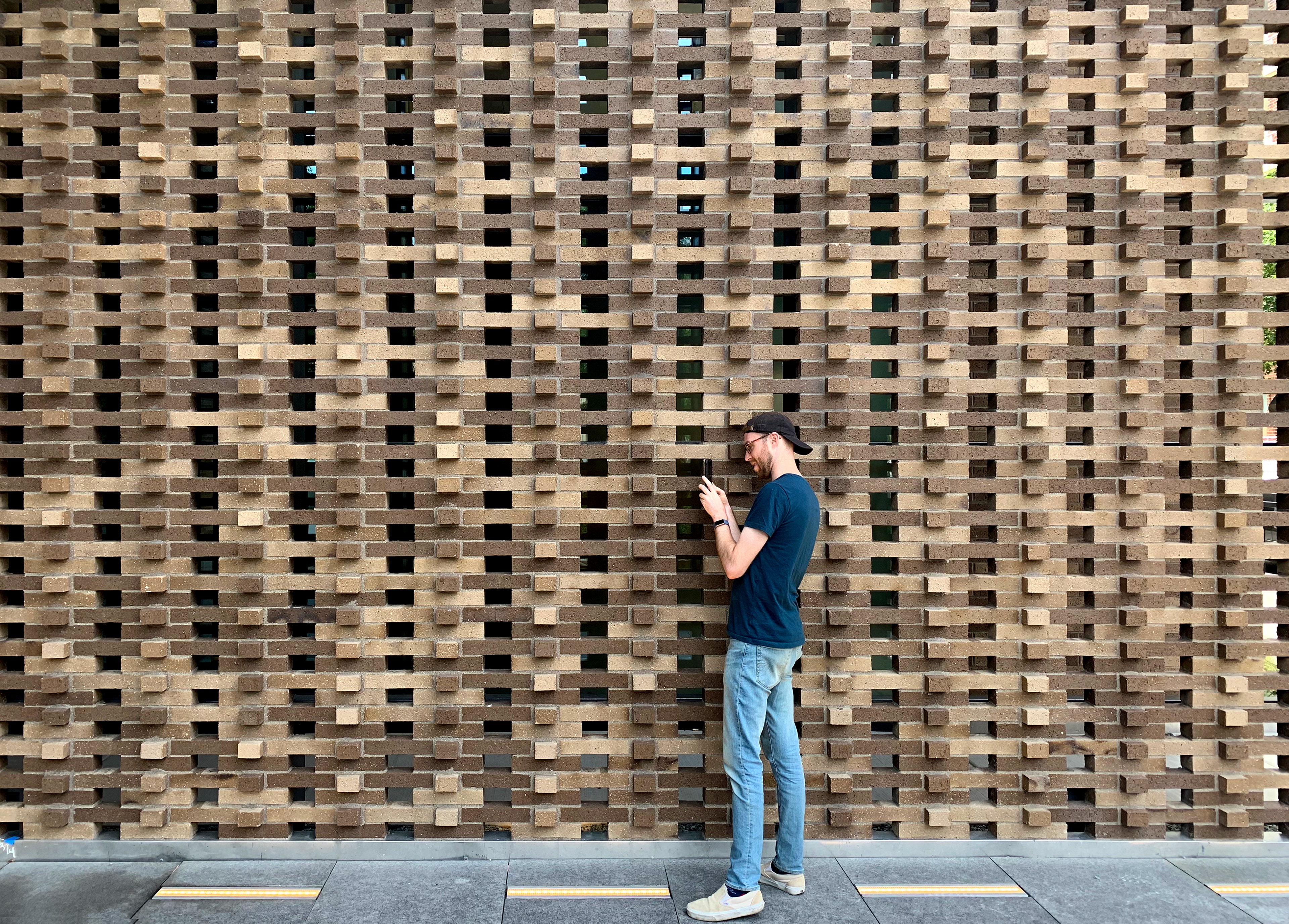

North Tower Amenity Lounge Plan
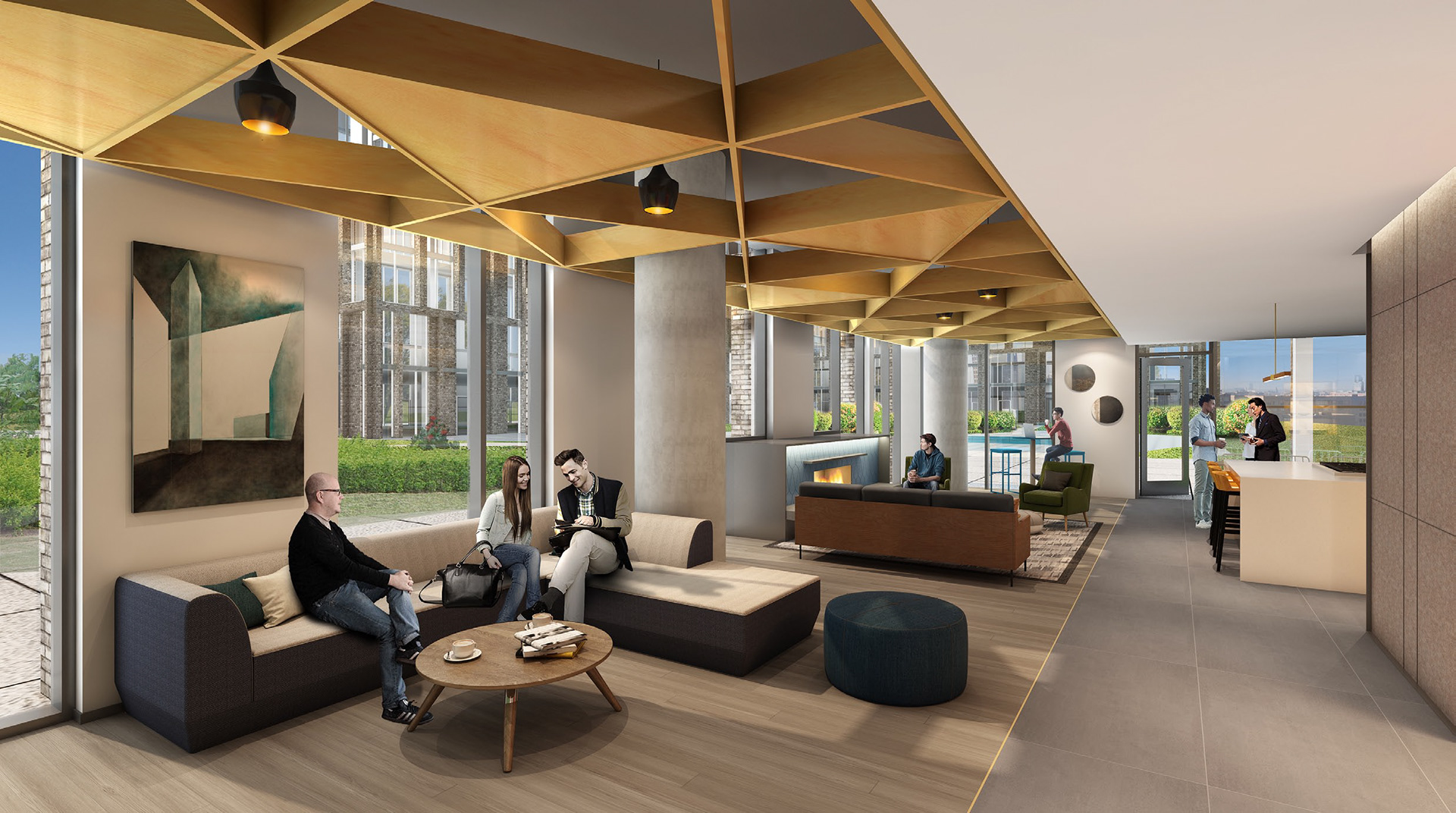
North Tower Amenity Lounge Rendering by others
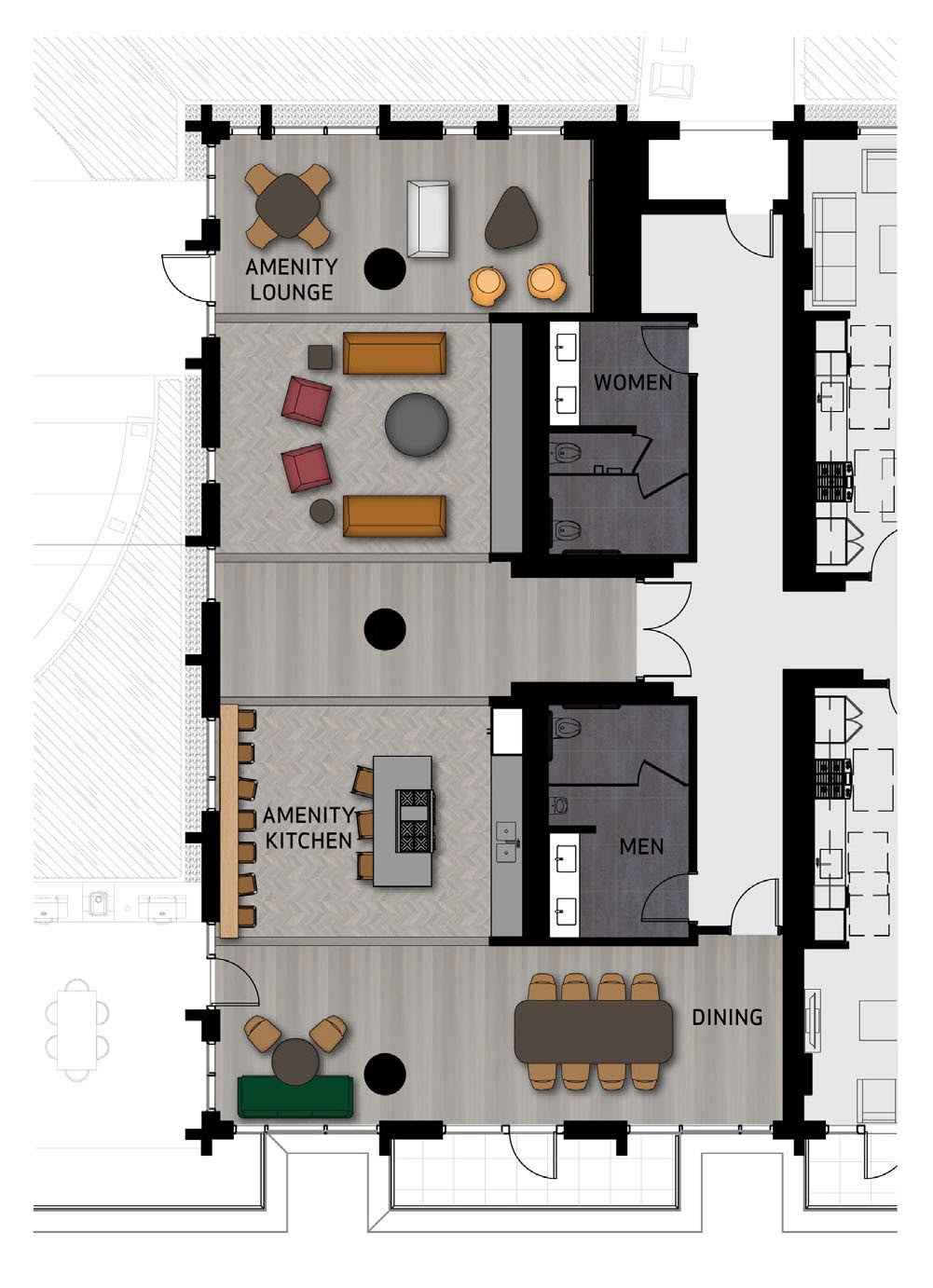
South Tower Amenity Lounge Plan
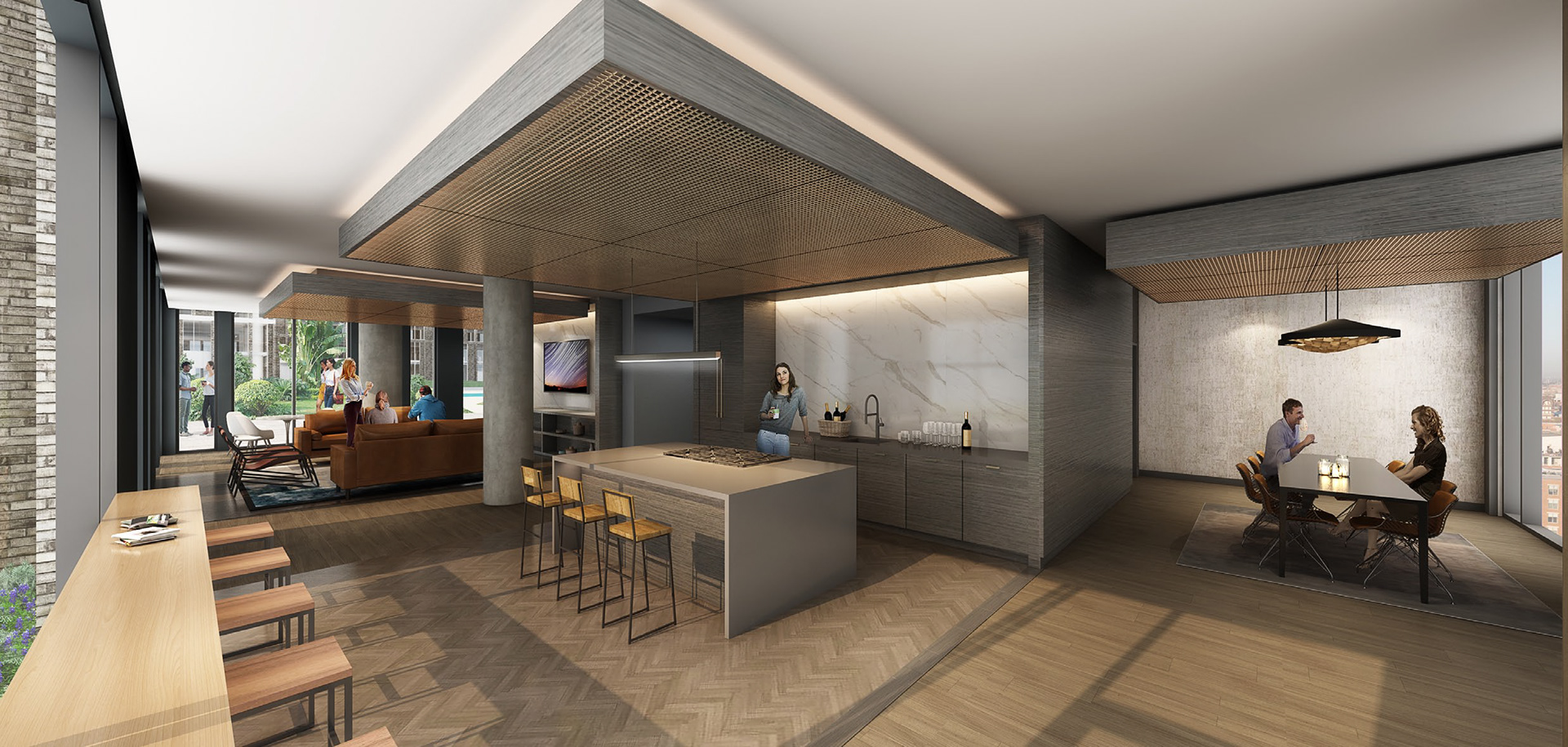
South Tower Amenity Lounge Rendering by others

North Tower Roof Lounge Plan
